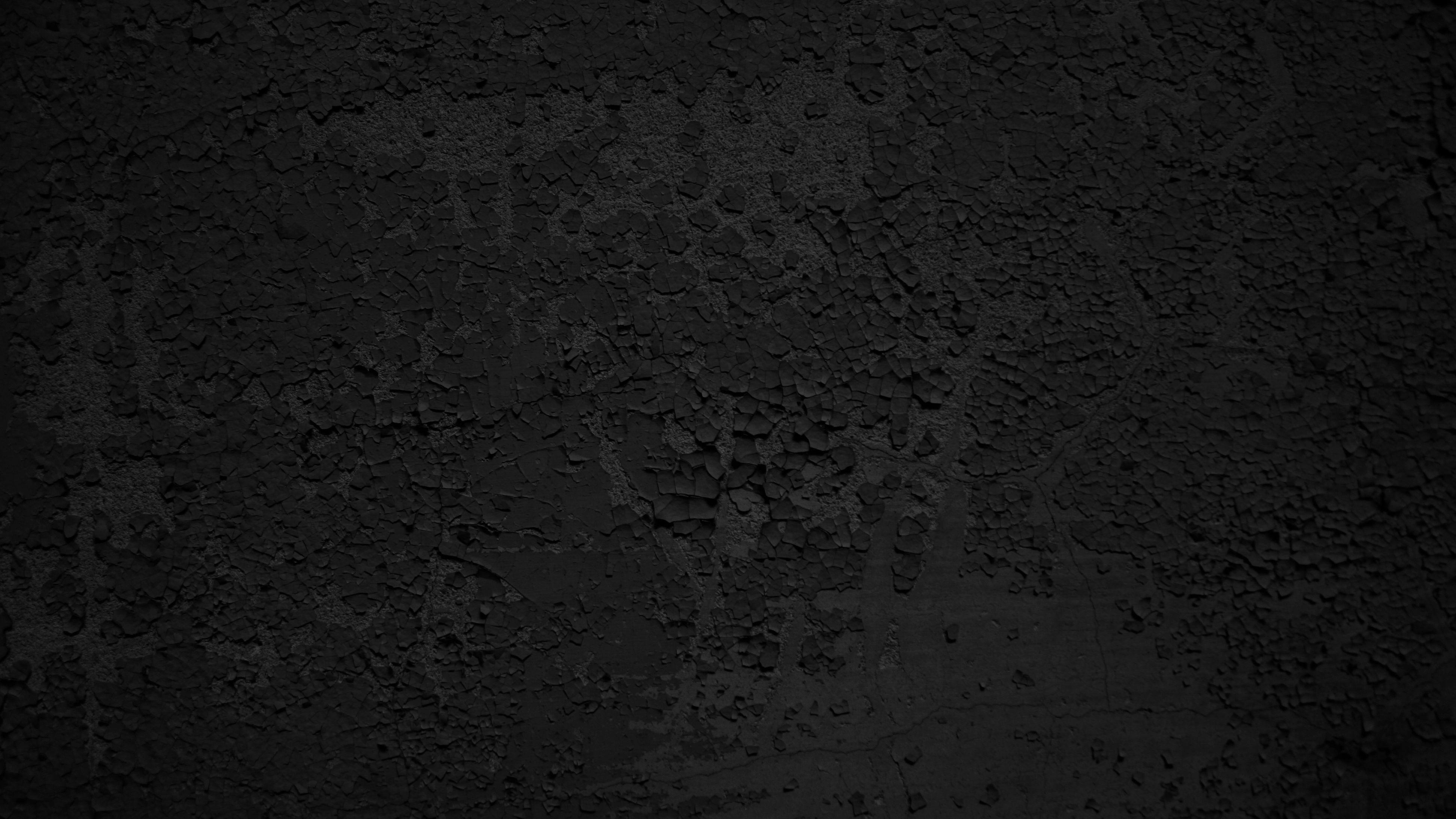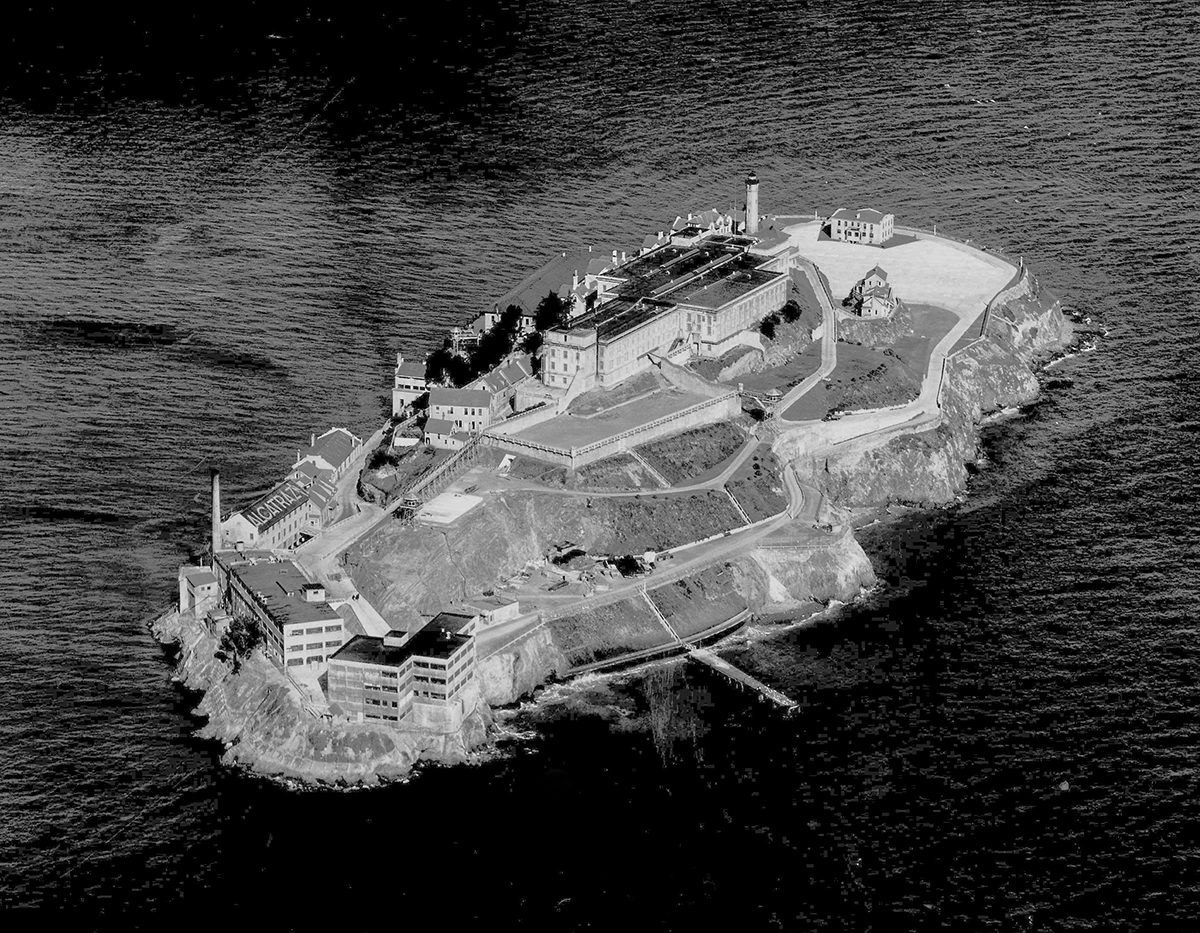Monday, January 30, 2023
Rockcliffe Mansion was constructed from 1898 to 1900 in Hannibal, Missouri for the wealthy lumber baron John J. Cruikshank, Jr. The mansion is a large 2 1/2 story double-brick house with white trim situated at the top of a large hill in the center of town with a commanding view of the area. The front of the house features a two story portico of paired Corinthian columns with a second floor balcony. The East side of the house features an expansive single story "porte cochere" with Tuscan columns. Originally the porches were connected but a fire destroyed that portion. Inside, there are more than 30 rooms and 10 unique ornate fireplaces. The interior is detailed in rich Mahogany and Quarter Sawn Oak in the Late Victorian and Art Nouveau styles. The main staircase rises to a large Tiffany stained glass window on the north facade and from there it splits into two rounded staircases to the second floor. The light fixtures throughout are an unusual dual purpose gas/electric type. The hall and reception room are oak while the library and dining room are mahogany. The "Moorish Room" features scalloped horseshoe and ogee arches on Corinthian columns and the room has its own custom Tiffany stained glass windows on the east wall. It is said that Louis Tiffany himself designed the entirety of the Moorish Room. Throughout the rest of the house, you will find the highest quality down to the smallest detail; all plumbing fixtures by J.L. Mott Iron Works and hardware by Yale and Towne. Most of the furnishings and fixtures in the house today are the antique originals despite the house being abandoned for 43 years.
Rockcliffe Mansion was considered "the most imposing, beautiful and costly residential structure in this part of the state" and fortunately it remains today as an outstanding example of the Georgian Revival style. The site was originally home to another lumberman, Sumner T. Mcknight who built an "imposing Italianette mansion" on this very spot in 1878. Cruikshank had this original house moved about 80 feet to the west, a major undertaking for the time, prior to building his own mansion in its stead. The McKnight mansion still stands nearby where it was originally relocated. The grounds of Rockcliffe were designed by O.C. Simonds, noted "landscape gardener" of Chicago. The house was designed by renowned architectural firm Barnett, Haynes and Barnett of St Louis. The opening reception was held in June 1901 wherein the Empire Orchestra played for the 700 people in attendance. On June 2, 1902, "Mark Twain" himself made an appearance here for about 300 guests and delivered a lecture from the main staircase.
John J. Cruikshank, Jr was the son of lumber business owner John Cruikshank who had moved to Hannibal from Alton, Illinois. Hannibal was well suited to the variety of lumber companies already in operation whose harvested logs from Wisconsin and Minnesota were floated down the river to Hannibal where they were then trasnferred to and conveyed by railroads to be distributed further west and south. John J. Cruikshank Jr took over his father's firm in 1864 an by the 1880s was said to be worth half a million dollars at the time.
The Junior Cruikshank died in 1924 at which point this house was left vacant. It remained abandoned and deteriorating for 43 years thereafter. During this time, local children were known to dare each other to venture inside the crumbling old house and go all the way to the top floor where they would take something to prove their bravery, usually ripping off a piece of a map in the schoolroom. This is a well-known pastime dating back probably as far as you can go in history and which is generally known as "urban exploration" today. Rockcliffe during this time was also the target of rocks thrown through many of its windows yet this mischief miraculously spared the stained glass. Futher miracles include the fact that otherwise very few of the original artifacts inside were stolen or destroyed and even the library retained all or most of its books during the 43 year vacancy.
By the 1960's, Rockcliffe Mansion was under threat of the wrecking ball; demolition was scheduled and nearly begun. A mere two weeks prior to the scheduled demolition, three local families came together to save the house and begin the restoration. Apparently one of the heirs of the property had later gone bankrupt and attempted to sell off all the valuable artifacts inside the house before their efforts were thwarted. As the house itself was nearly demolished years earlier, the entire collection of antiques inside it was also nearly broken up and sold individually to private collectors. Fortunately, both fates were narrowly avoided. The new owners are continuing to actively restore and preserve the building.
NOTE: This location (as well as the one in the next upcoming post) is, obviously, not abandoned. Rockcliffe Mansion is an awesome (seasonal) "Bed and Breakfast" located in Hannibal, Missouri and I highly recommend you stay here if you ever have the opportunity.
Source(s): NROHB, HABS and their current website.
Historic Photos of Rockcliffe Mansion
The first photo here is from some time during Rockcliffe's 43 year period of abandonment. I'm going to assume the persons in the photo are the undisputed urbex champions of their generation.

The following photos were found scattered across the internet and are from various time periods.










End Historic Photos
























Notable among the design choices here are the copious amount of bazongas on display, an aesthetic of which the current author fully approves. They sure don't make things with the same quality and attention to detail anymore.


Labels: 1800s, architecture, coololdstuff, Hannibal, historic, Missouri










