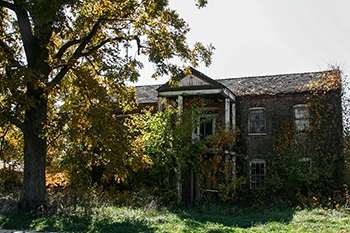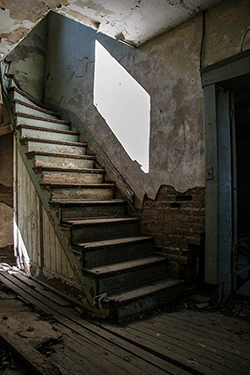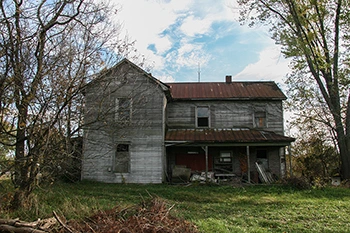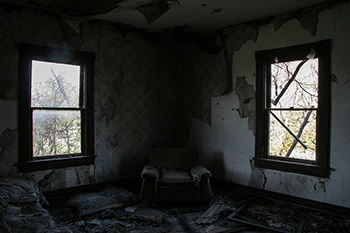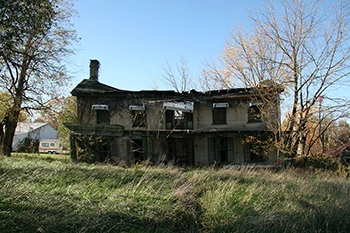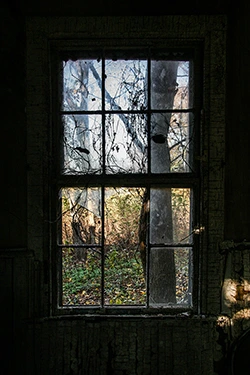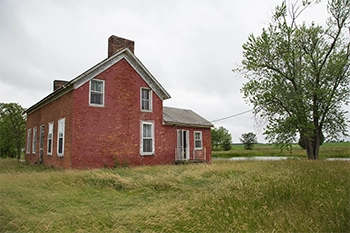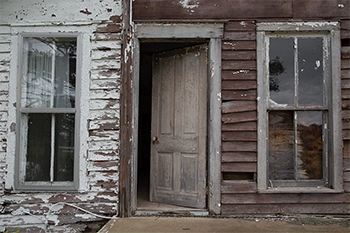Residential Locations
Clemens Mansion
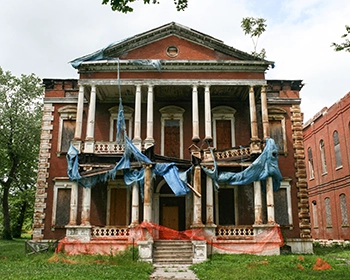
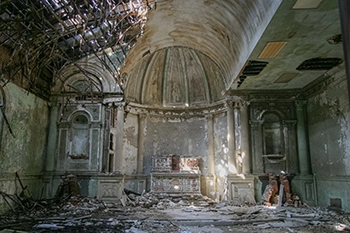 The Clemens House was originally home to James Clemens Jr, uncle to Samuel Clemens -aka- Mark Twain. There are two main sections to the Clemens House: the house itself and the chapel. The original house was built in 1858 out of mainly brick and cast iron. It is said that the portraits along the window sill are that of his wife which was installed in her memory after she died. In 1887 a major addition was built onto the rear of the main house, followed by the Catholic chapel building "Our Lady of Good Counsel" which was constructed in 1896. In 1949 it was sold and used by various social service organizations over the years. It was eventually abandoned sometime in 2000 after being last used as a homeless shelter.
The Clemens House was originally home to James Clemens Jr, uncle to Samuel Clemens -aka- Mark Twain. There are two main sections to the Clemens House: the house itself and the chapel. The original house was built in 1858 out of mainly brick and cast iron. It is said that the portraits along the window sill are that of his wife which was installed in her memory after she died. In 1887 a major addition was built onto the rear of the main house, followed by the Catholic chapel building "Our Lady of Good Counsel" which was constructed in 1896. In 1949 it was sold and used by various social service organizations over the years. It was eventually abandoned sometime in 2000 after being last used as a homeless shelter.
This post combines several trips including before and after the chapel roof collapsed. The rich slumlord owner, Paul McKee, promised to restore and preserve the Clemens house and chapel, but he never made good on his word. The historic Clemens house languished for years under his watch until it was ultimately burned down in 2017 and subsequently demolished.
Lemp Mansion
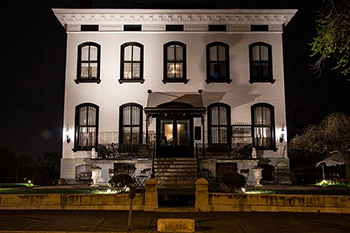
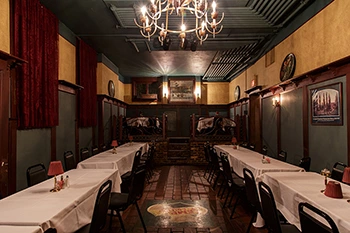 The Lemp Mansion was built in 1868 for Jacob Feickert. Jacob's daughter Julia would later inherit the mansion when she married William J. Lemp, the head of what was at the time the largest brewery in Saint Louis; the renowned Lemp Brewery. William and Julia moved into the mansion in 1876. William J. Lemp Sr eventually became the first to commit suicide inside the mansion on February 13, 1904 following the deaths of two people very close to him. His son Frederick Lemp, who was destined to be the heir to the Lemp brewing empire, died unexpectedly at the age of 28 in 1901 and his closest friend Frederick Pabst died on January 1, 1904. Julia Lemp was shortly thereafter found to be suffering from cancer and she subsequently died in 1906.
The Lemp Mansion was built in 1868 for Jacob Feickert. Jacob's daughter Julia would later inherit the mansion when she married William J. Lemp, the head of what was at the time the largest brewery in Saint Louis; the renowned Lemp Brewery. William and Julia moved into the mansion in 1876. William J. Lemp Sr eventually became the first to commit suicide inside the mansion on February 13, 1904 following the deaths of two people very close to him. His son Frederick Lemp, who was destined to be the heir to the Lemp brewing empire, died unexpectedly at the age of 28 in 1901 and his closest friend Frederick Pabst died on January 1, 1904. Julia Lemp was shortly thereafter found to be suffering from cancer and she subsequently died in 1906.
In 1911, the Lemp Mansion underwent major renovations when it was partially remodeled into temporary offices for the Lemp Brewery. Following the closure of the brewery 11 years later (as a result of prohibition) and the complete liquidation of the brewery at auction, William J. Lemp Jr. committed suicide in the mansion on December 29, 1922. Charles Lemp was the last of the Lemps to live in the mansion wherein he committed suicide on May 9, 1949, after which the mansion became a boarding house and fell into disrepair. The construction of Interstate 55 during the 1960s led to the destruction of much of the grounds but spared the mansion.
Rockcliffe Mansion
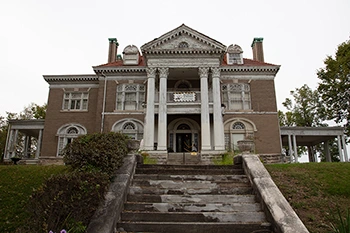
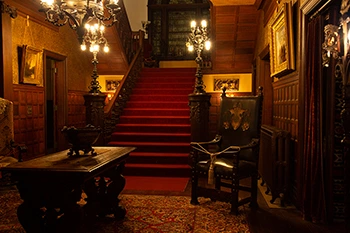 Rockcliffe Mansion was constructed from 1898 to 1900 in Hannibal, Missouri for the wealthy lumber baron John J. Cruikshank, Jr. The mansion is a large 2 1/2 story double-brick house with white trim situated at the top of a large hill in the center of town with a commanding view of the area. The front of the house features a two story portico of paired Corinthian columns with a second floor balcony. The East side of the house features an expansive single story "porte cochere" with Tuscan columns. Originally the porches were connected but a fire destroyed that portion. Inside, there are more than 30 rooms and 10 unique ornate fireplaces. The interior is detailed in rich Mahogany and Quarter Sawn Oak in the Late Victorian and Art Nouveau styles. The main staircase rises to a large Tiffany stained glass window on the north facade and from there it splits into two rounded staircases to the second floor. The light fixtures throughout are an unusual dual purpose gas/electric type. The hall and reception room are oak while the library and dining room are mahogany. The "Moorish Room" features scalloped horseshoe and ogee arches on Corinthian columns and the room has its own custom Tiffany stained glass windows on the east wall. It is said that Louis Tiffany himself designed the entirety of the Moorish Room. Throughout the rest of the house, you will find the highest quality down to the smallest detail; all plumbing fixtures by J.L. Mott Iron Works and hardware by Yale and Towne. Most of the furnishings and fixtures in the house today are the antique originals despite the house being abandoned for 43 years.
Rockcliffe Mansion was constructed from 1898 to 1900 in Hannibal, Missouri for the wealthy lumber baron John J. Cruikshank, Jr. The mansion is a large 2 1/2 story double-brick house with white trim situated at the top of a large hill in the center of town with a commanding view of the area. The front of the house features a two story portico of paired Corinthian columns with a second floor balcony. The East side of the house features an expansive single story "porte cochere" with Tuscan columns. Originally the porches were connected but a fire destroyed that portion. Inside, there are more than 30 rooms and 10 unique ornate fireplaces. The interior is detailed in rich Mahogany and Quarter Sawn Oak in the Late Victorian and Art Nouveau styles. The main staircase rises to a large Tiffany stained glass window on the north facade and from there it splits into two rounded staircases to the second floor. The light fixtures throughout are an unusual dual purpose gas/electric type. The hall and reception room are oak while the library and dining room are mahogany. The "Moorish Room" features scalloped horseshoe and ogee arches on Corinthian columns and the room has its own custom Tiffany stained glass windows on the east wall. It is said that Louis Tiffany himself designed the entirety of the Moorish Room. Throughout the rest of the house, you will find the highest quality down to the smallest detail; all plumbing fixtures by J.L. Mott Iron Works and hardware by Yale and Towne. Most of the furnishings and fixtures in the house today are the antique originals despite the house being abandoned for 43 years.
House on the Hill
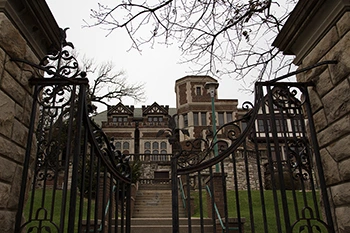
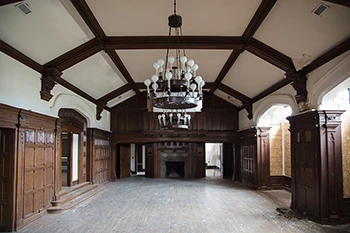 This house was constructed in the early 1900's as a private residence for a wealthy local businessman. He died only a few years after completion of the house. Since then, the house has become infamous for reported hauntings and was even featured on Unsolved Mysteries as one of the "most haunted" locations. Supposedly, even the businessman himself haunts the building and turns off light-switches (presumably to save on energy costs-you know how stingy wealthy people can be) and engages in other spiritual shenanigans. Unfortunately, we had no spooky encounters during our lengthy exploration of this site and no ghosts were harmed in the making of this post.
This house was constructed in the early 1900's as a private residence for a wealthy local businessman. He died only a few years after completion of the house. Since then, the house has become infamous for reported hauntings and was even featured on Unsolved Mysteries as one of the "most haunted" locations. Supposedly, even the businessman himself haunts the building and turns off light-switches (presumably to save on energy costs-you know how stingy wealthy people can be) and engages in other spiritual shenanigans. Unfortunately, we had no spooky encounters during our lengthy exploration of this site and no ghosts were harmed in the making of this post.
Mansion on the Hill
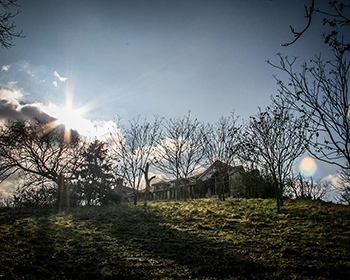
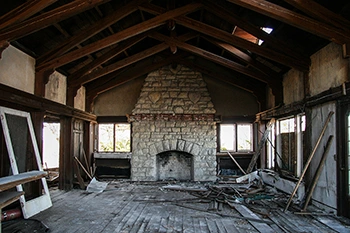 This mansion was built in 1915 by a family that was to be an integral part of Saint Louis industry well into the 20th century. Mark Kerckhoff was a German immigrant who started a butter route to Saint Louis in 1887, to which he would later add milk.. and with that, Pevely Dairy was born. Their big break came when they won the dairy concession at the 1904 World's Fair in Saint louis from which point the business took off. Sometime around 1915, they began construction on the famous Pevely Dairy Plant with the iconic sign that stood for nearly 100 years on Chouteau avenue. The massive Pevely Dairy Farm stood on the same property as this mansion, just a short walk away.
This mansion was built in 1915 by a family that was to be an integral part of Saint Louis industry well into the 20th century. Mark Kerckhoff was a German immigrant who started a butter route to Saint Louis in 1887, to which he would later add milk.. and with that, Pevely Dairy was born. Their big break came when they won the dairy concession at the 1904 World's Fair in Saint louis from which point the business took off. Sometime around 1915, they began construction on the famous Pevely Dairy Plant with the iconic sign that stood for nearly 100 years on Chouteau avenue. The massive Pevely Dairy Farm stood on the same property as this mansion, just a short walk away.
The reign of Pevely as the king of Saint Louis dairy products would end, however when the business was bought out and the original location shut down. Everything that once bore the Pevely Dairy name is now demolished which means this blog is now the only place you'll see all of these locations.
Mansion on the Green
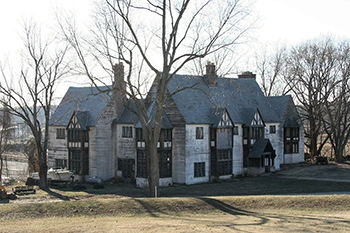
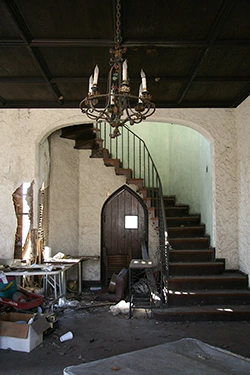 This house was built in the early 1900s by a prominent Saint Louisan George F. Wood-Smith who is mostly remembered for the unfinished castle he was building nearby.
This house was built in the early 1900s by a prominent Saint Louisan George F. Wood-Smith who is mostly remembered for the unfinished castle he was building nearby.
Wood-Smith Castle
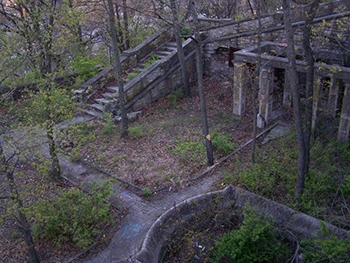
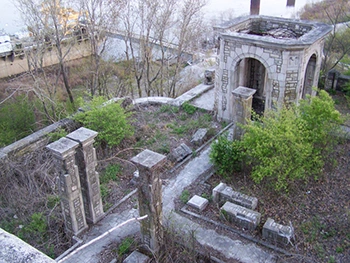 Wood-Smith Castle was constructed in 1914, but the site was left abandoned and unfinished by 1920.
Wood-Smith Castle was constructed in 1914, but the site was left abandoned and unfinished by 1920.
Brownhurst Mansion
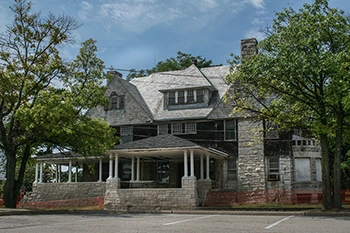
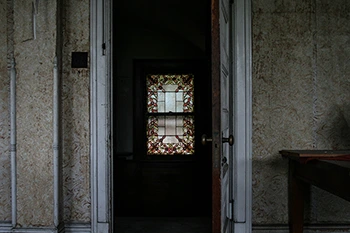 The Brownhurst Mansion was built in approximately 1892 for Daniel Sidney Brown, son of the founder of the Pioneer Steam Keg Works (later the Pioneer Cooperage Company). Brown, an avid horticulturalist, was known for cultivating rare orchids and other species of plants on his once vast estate. The mansion has been owned by the Society of Mary since 1918. It has been sitting vacant since 1989. Despite the fact that this historic building is in good shape overall, the current owners want it demolished and soon, it will be.
The Brownhurst Mansion was built in approximately 1892 for Daniel Sidney Brown, son of the founder of the Pioneer Steam Keg Works (later the Pioneer Cooperage Company). Brown, an avid horticulturalist, was known for cultivating rare orchids and other species of plants on his once vast estate. The mansion has been owned by the Society of Mary since 1918. It has been sitting vacant since 1989. Despite the fact that this historic building is in good shape overall, the current owners want it demolished and soon, it will be.
Old Farmhouse
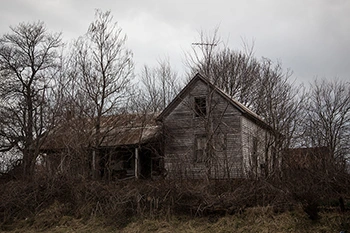
This is a very old farmhouse which started out as a log cabin.
The Log Cabin
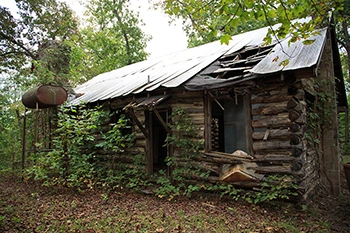
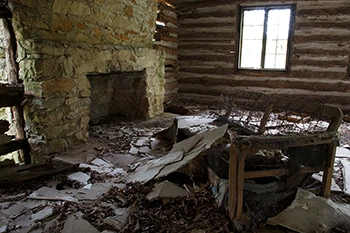 While out looking for a new kayaking spot along the river we stumbled across a log cabin crumbling away in the woods. It's definitely old, but probably not as old as it looks; Based on my limited knowledge of such things I'd place it around 1940's construction because of the wiring, plumbing and other details. I could be wrong, though. I haven't been able to find any history on it yet. This cabin wasn't the only interesting find. Just down a short path from the cabin sits a secluded lake. Then, further into the woods from the lake are several very old barns and another old house with a cellar. I didn't go inside the second house because the window frame would have probably broken off under my weight but it looked totally empty inside, aside from some old patio furniture that had been used to furnish the house as a hunter's lodge but which likely hadn't been used in a couple decades. Lastly, not far from here is a bridge which hasn't seen traffic in quite some time.
While out looking for a new kayaking spot along the river we stumbled across a log cabin crumbling away in the woods. It's definitely old, but probably not as old as it looks; Based on my limited knowledge of such things I'd place it around 1940's construction because of the wiring, plumbing and other details. I could be wrong, though. I haven't been able to find any history on it yet. This cabin wasn't the only interesting find. Just down a short path from the cabin sits a secluded lake. Then, further into the woods from the lake are several very old barns and another old house with a cellar. I didn't go inside the second house because the window frame would have probably broken off under my weight but it looked totally empty inside, aside from some old patio furniture that had been used to furnish the house as a hunter's lodge but which likely hadn't been used in a couple decades. Lastly, not far from here is a bridge which hasn't seen traffic in quite some time.
Castle Apartments
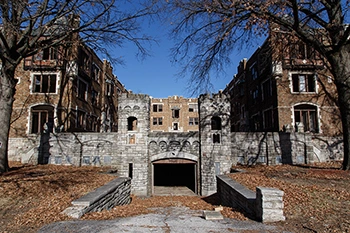
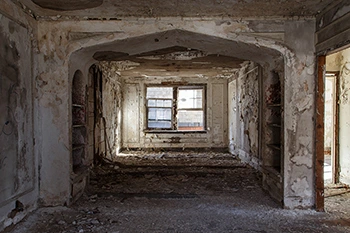 The Castle Apartment Building was built in 1925. It is currently on the market awaiting an investor.
The Castle Apartment Building was built in 1925. It is currently on the market awaiting an investor.

