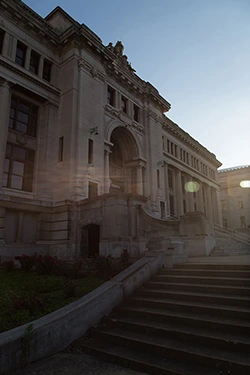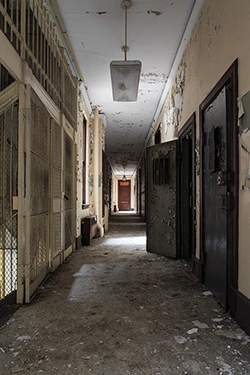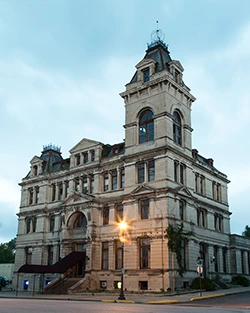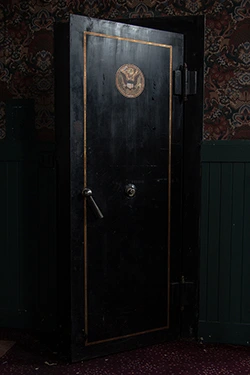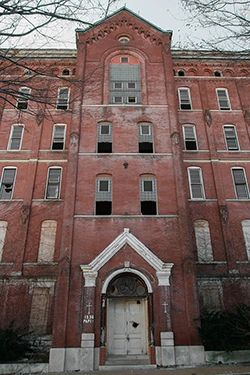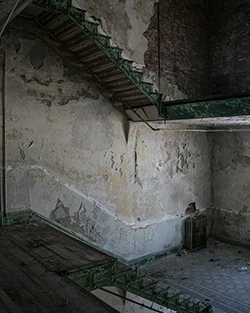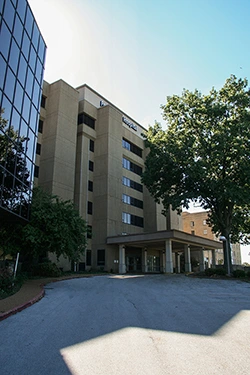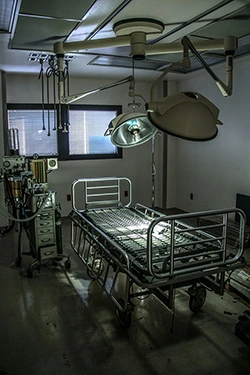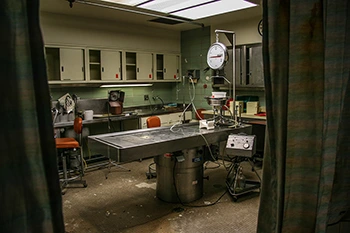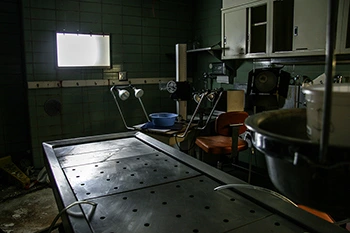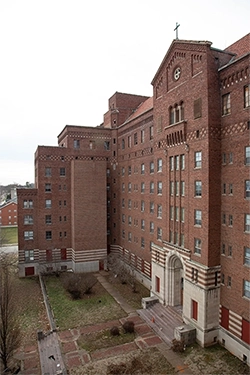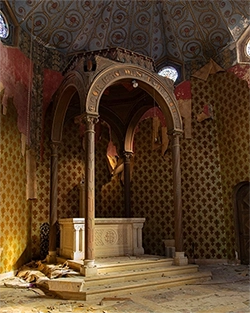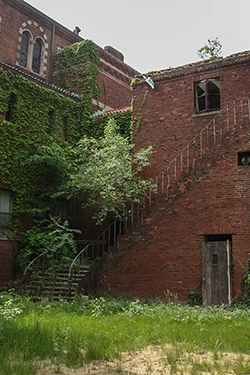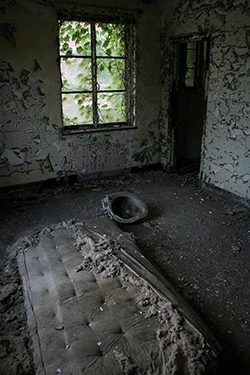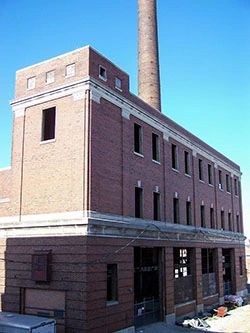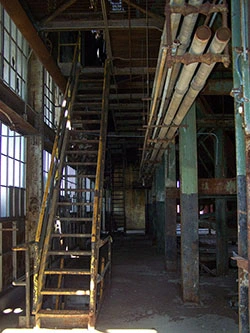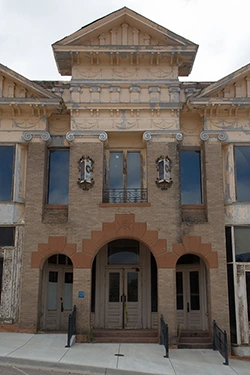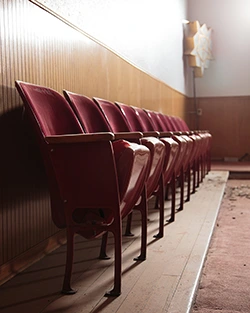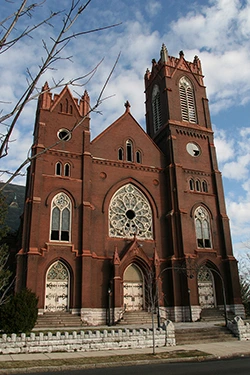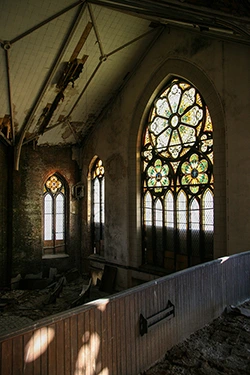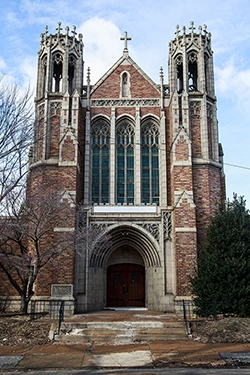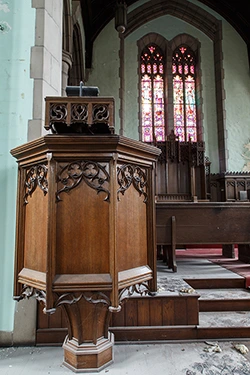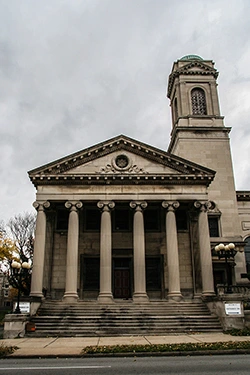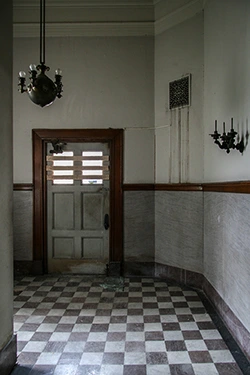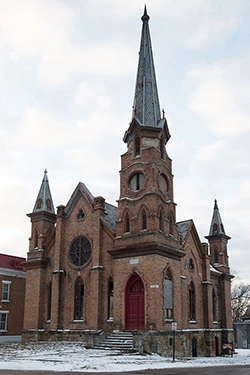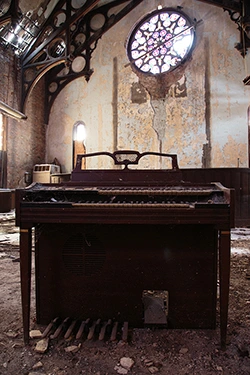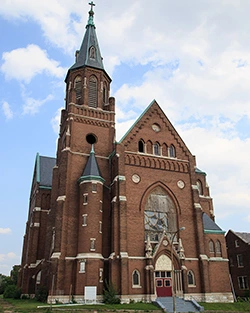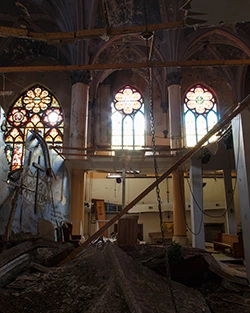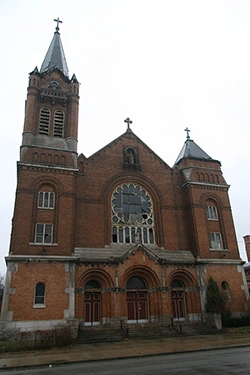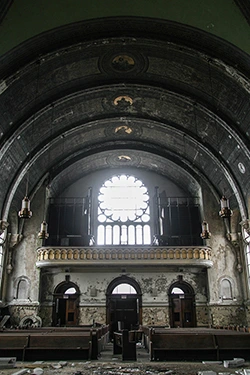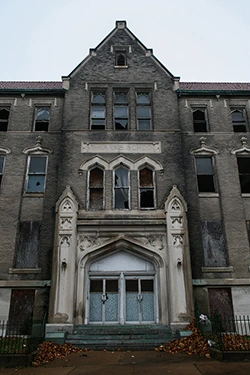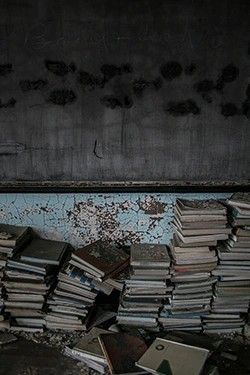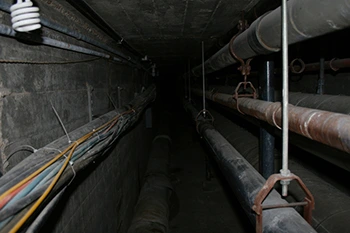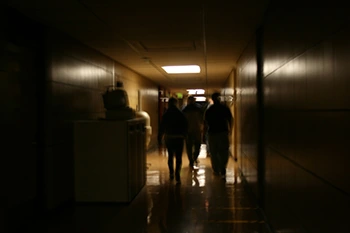Institutional Locations
Prisons/Government - Asylums/Hospitals - Secret Societies - Churches - Schools
Alcatraz
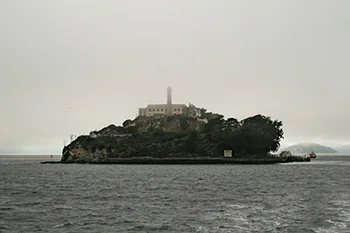
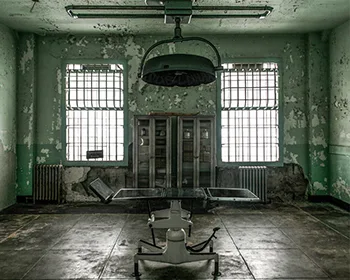 Alcatraz Island is located in the San Francisco Bay, 1.5 miles (2.4 km) offshore from San Francisco, California. Often referred to as "The Rock," the small island was developed with facilities for a lighthouse, a military fortification, a military prison (1868), and a federal prison from 1933 until 1963. Beginning in November 1969, the island was occupied for more than 19 months by a group of Aboriginal Peoples from San Francisco who were part of a wave of Native activism across the nation with public protests through the 1970s.
Alcatraz Island is located in the San Francisco Bay, 1.5 miles (2.4 km) offshore from San Francisco, California. Often referred to as "The Rock," the small island was developed with facilities for a lighthouse, a military fortification, a military prison (1868), and a federal prison from 1933 until 1963. Beginning in November 1969, the island was occupied for more than 19 months by a group of Aboriginal Peoples from San Francisco who were part of a wave of Native activism across the nation with public protests through the 1970s.
Joliet Prison
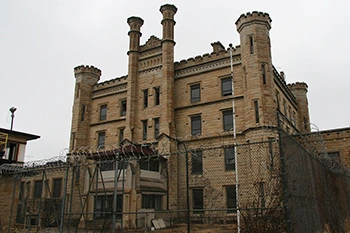
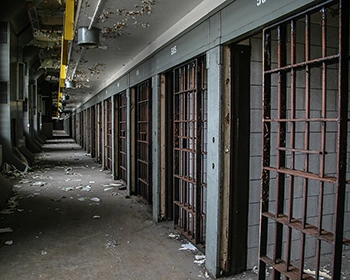 Joliet Maximum-Security Prison was opened in the mid-1800's. It was constructed through the use of convict labor. In the 1860's, it housed prisoners of the Civil War. By the late 1800's, it was the largest single prison in the U.S. In the early 1900's, one of the inmates murdered the then-currrent warden's wife and lit their house on fire with her inside. In the mid-1970's, one of the cell blocks was taken over by gangs...
Joliet Maximum-Security Prison was opened in the mid-1800's. It was constructed through the use of convict labor. In the 1860's, it housed prisoners of the Civil War. By the late 1800's, it was the largest single prison in the U.S. In the early 1900's, one of the inmates murdered the then-currrent warden's wife and lit their house on fire with her inside. In the mid-1970's, one of the cell blocks was taken over by gangs...
Tennessee State Prison
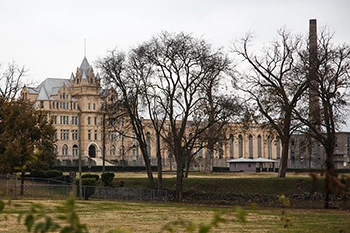
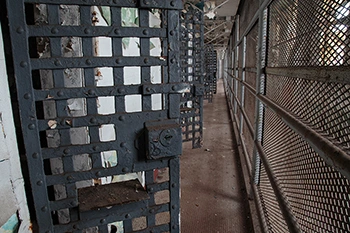 Tennessee State Prison is guarded, some buildings are active/alarmed and a high ranking government official lives on site..
Tennessee State Prison is guarded, some buildings are active/alarmed and a high ranking government official lives on site..
The Courthouse
The Springfield County Courthouse cost 2 million dollars to build in 1909. Construction broke ground on August 21 of that year and the cornerstone was laid October 1909. It was completed on February 26, 1912.
When completed, this building was heralded as one of the best and "most perfect" Beaux-Arts style buildings ever designed. In fact, the government of Montreal asked permission to use the plans as models for a proposed courthouse in Canada.
There are 4 courtrooms in the center of the first floor, each set up similarly, having ten rooms for all of the necessary personnel such as witnesses, judges, prisoners, employees and probation officers. The second floor housed the First District Police Court, with the sheriff's office in the southeast corner. The prosecuting attorney and his staff was located in the northwest corner. The chief of police and the chief of detectives were located on the third floor with a newspaper office situated directly between the two. The Board of Election Commissioners was located in the southwest corner. The Police Court and the circuit attorney resided on the fourth floor. The grand jury was located on the fifth floor, with additional rooms for the assistant circuit attorney. Originally, there was supposed to be a six-story tower located at the center of the building but the decision was made to exclude the tower and save an estimated $70,000. This omission was regarded, by the architect, as a significant disservice to the overall aesthetic of the building but in the end there was nothing he could do to keep it in the plans.
The Police Station
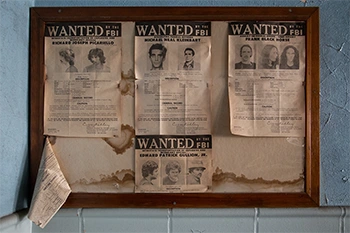
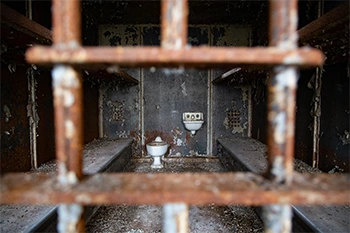 This police station was built in the 1930s and it closed down in 1987 at which point it appears they simply closed the doors and walked away. The power, and even the lights, have been left on the whole time which has created a goldilocks scenario leaving everything frozen in time like some sort of museum dedicated to "law enforcement as it existed prior to the age of computers". Aside from the natural elements slowly creeping in, what was hidden here behind doors has remained locked up, forgotten and unseen by just about anyone for nearly forty years. NSFW.
This police station was built in the 1930s and it closed down in 1987 at which point it appears they simply closed the doors and walked away. The power, and even the lights, have been left on the whole time which has created a goldilocks scenario leaving everything frozen in time like some sort of museum dedicated to "law enforcement as it existed prior to the age of computers". Aside from the natural elements slowly creeping in, what was hidden here behind doors has remained locked up, forgotten and unseen by just about anyone for nearly forty years. NSFW.
The Fire Station
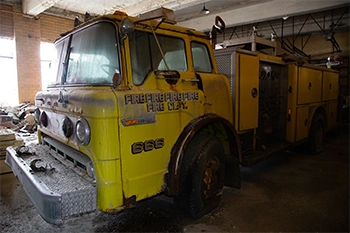
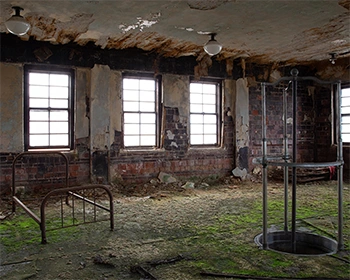 This Fire Station was constructed in the 1930's. It appears to have shut down in ~1990. The yellow truck is a mid-to-late 1980's Ford C900 series fire engine. It was surprising to find here considering that it was a current production model and probably still had that new car smell at the time of this station's closure. It could have been in use at another engine house until it was retired to the garage here, but it looks to me like it's been deteriorating where it sits for about as long as everything else. Even more surprising, though, was the one sitting next to it; The red truck is an American LaFrance Type 75 fire engine. This model was produced between 1915 and 1927. The Type 75 featured a 750gpm water pump and was the flagship model of its time. It's entirely possible that this Type 75 was in operation here in the early days of this facility..
This Fire Station was constructed in the 1930's. It appears to have shut down in ~1990. The yellow truck is a mid-to-late 1980's Ford C900 series fire engine. It was surprising to find here considering that it was a current production model and probably still had that new car smell at the time of this station's closure. It could have been in use at another engine house until it was retired to the garage here, but it looks to me like it's been deteriorating where it sits for about as long as everything else. Even more surprising, though, was the one sitting next to it; The red truck is an American LaFrance Type 75 fire engine. This model was produced between 1915 and 1927. The Type 75 featured a 750gpm water pump and was the flagship model of its time. It's entirely possible that this Type 75 was in operation here in the early days of this facility..
The Jail House
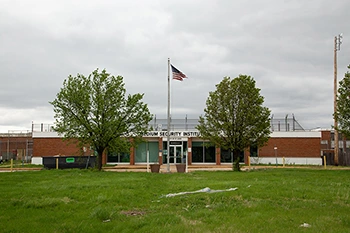
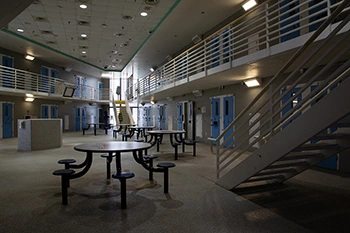 The Medium Security Institution (AKA The Workhouse) was constructed in Saint Louis in the 1960's. It was operational for about 60 years before reports of inhumane conditions brought about its eventual replacement and closure. There now appears to be some questionable renovation work being done inside-reportedly at the cost of millions of taxpayer dollars.
The Medium Security Institution (AKA The Workhouse) was constructed in Saint Louis in the 1960's. It was operational for about 60 years before reports of inhumane conditions brought about its eventual replacement and closure. There now appears to be some questionable renovation work being done inside-reportedly at the cost of millions of taxpayer dollars.
Missouri State Penitentiary
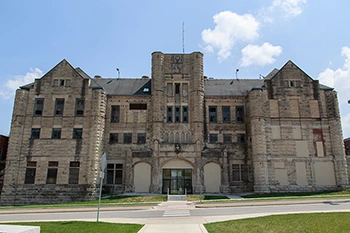
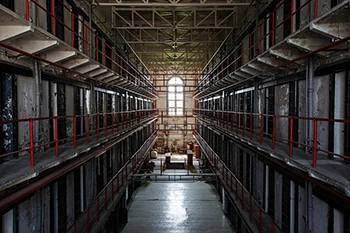 Missouri State Penitentiary began serving up hard time in 1836, the same month (March 1836) in which the infamous fall of the Alamo in Texas had occurred. It served as Missouri's primary maximum security institution before it closed in 2004, until which time it was the oldest operating prison west of the Mississippi.
Missouri State Penitentiary began serving up hard time in 1836, the same month (March 1836) in which the infamous fall of the Alamo in Texas had occurred. It served as Missouri's primary maximum security institution before it closed in 2004, until which time it was the oldest operating prison west of the Mississippi.
Eastern State Penitentiary
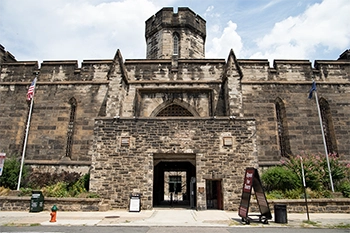
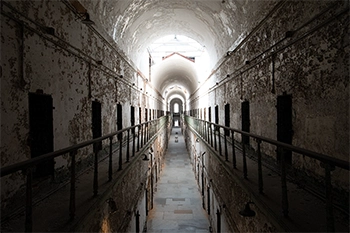 Eastern State Penitentiary was constructed in Philadeplphia in 1822 and by the time it was completed, it was said to be the largest and most expensive public building erected in the United States. It was designed by architecht John Haviland to resemble a medieval castle so as to "strike fear in the hearts of those who thought of committing crime" and it eventually became a model for more than 300 prisons worldwide. On October 25, 1829, ESP began housing its first inmates. It became notorious for various forms of abuse and torture inflicted upon inmates during its long ~140 years of operation. Following a large-scale riot in 1961, officials began taking steps to close the facility. It was closed down in 1971 and subsequently abandoned for nearly two decades. Beginning in the late 1980s, historic preservationists began restoration efforts including small-scale tours of the site. In 1994 daily tours were made open to the public and more than 10,000 visitors attended the first year. It remains open for daily tours and I highly recommend it.
Eastern State Penitentiary was constructed in Philadeplphia in 1822 and by the time it was completed, it was said to be the largest and most expensive public building erected in the United States. It was designed by architecht John Haviland to resemble a medieval castle so as to "strike fear in the hearts of those who thought of committing crime" and it eventually became a model for more than 300 prisons worldwide. On October 25, 1829, ESP began housing its first inmates. It became notorious for various forms of abuse and torture inflicted upon inmates during its long ~140 years of operation. Following a large-scale riot in 1961, officials began taking steps to close the facility. It was closed down in 1971 and subsequently abandoned for nearly two decades. Beginning in the late 1980s, historic preservationists began restoration efforts including small-scale tours of the site. In 1994 daily tours were made open to the public and more than 10,000 visitors attended the first year. It remains open for daily tours and I highly recommend it.
Wyoming State Penitentiary
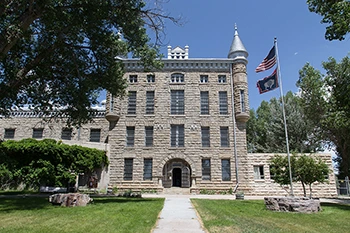
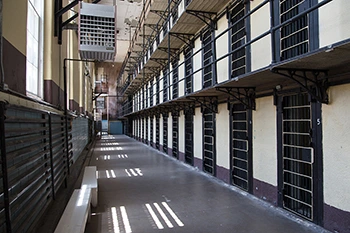 Wyoming State Penitentiary was constructed in 1901. During its 80 years in service, 250 people died here, of which only 14 people were officially executed by hanging or, later, the gas chamber which was installed in 1936. Others died of natural causes, suicide or inmate violence. One particular method of suicide involved running head first into the well-secured cafeteria tables. According to one notable inmate, whose documentary style journal was later found in the prison archives, and verified as true accounts, men were often sent to the "butcher shop" which was an operating room in the medical ward, never to return. Some also froze to death in the "dungeon". The prison didn't have electricity or running water when it was built and it wasn't until 1978 that they had hot water, and that only lasted three years before it closed in 1981.
Wyoming State Penitentiary was constructed in 1901. During its 80 years in service, 250 people died here, of which only 14 people were officially executed by hanging or, later, the gas chamber which was installed in 1936. Others died of natural causes, suicide or inmate violence. One particular method of suicide involved running head first into the well-secured cafeteria tables. According to one notable inmate, whose documentary style journal was later found in the prison archives, and verified as true accounts, men were often sent to the "butcher shop" which was an operating room in the medical ward, never to return. Some also froze to death in the "dungeon". The prison didn't have electricity or running water when it was built and it wasn't until 1978 that they had hot water, and that only lasted three years before it closed in 1981.
York County Prison
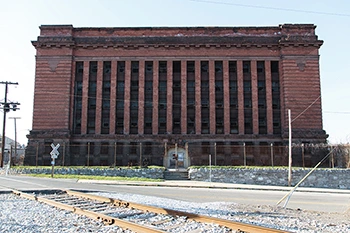
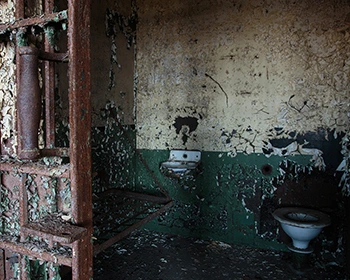 York County Prison was constructed around 1906 and closed roughly 70 years later when a new prison was built. This prison gained notoriety when it was found to have been serving road-kill to inmates.
York County Prison was constructed around 1906 and closed roughly 70 years later when a new prison was built. This prison gained notoriety when it was found to have been serving road-kill to inmates.
Renz Women's Prison
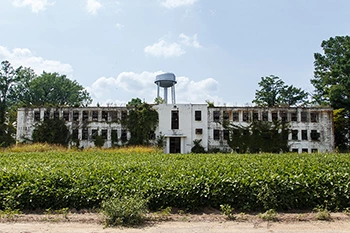
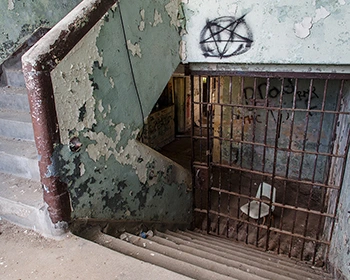 Renz Correctional Center was opened in 1961 as a high-security prison for female offenders. It was designed to hold about 500 prisoners and was known as Renz Farm because it was used to raise chicken and grow produce. Its most notable place in history pertains to the escape of James Earl Ray from the Missouri State Penitentiary just down the road. He managed to hide inside a delivery truck that was heading to Renz to deliver bread. At some point along the route, he got out and was on the run for about a year...
Renz Correctional Center was opened in 1961 as a high-security prison for female offenders. It was designed to hold about 500 prisoners and was known as Renz Farm because it was used to raise chicken and grow produce. Its most notable place in history pertains to the escape of James Earl Ray from the Missouri State Penitentiary just down the road. He managed to hide inside a delivery truck that was heading to Renz to deliver bread. At some point along the route, he got out and was on the run for about a year...
Prison #7
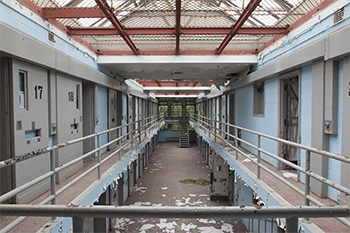
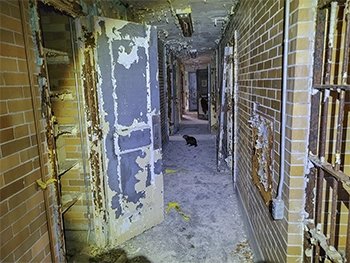 Prison #7 operated for about 80 years and closed in the 2010's. I was minding my own business exploring this large prison alone and had just gone inside a smaller outbuilding when, on the second floor, I encountered the devil in the shape of a groundhog. The groundhog was sitting in the middle of the hallway of the second floor and staring at me with a fiery and intense anger burning in his eyes. I think we were both equally surprised to meet inside this building and especially here on the second floor. He bade me to depart at once but I delayed heeding his warning. I checked out a couple rooms on my side of the building and left him to his side but he was very unsettled and making a commotion the whole time. We crossed paths again and he warned me a second time, but "nay", I thought, "I shall stay for you are but a groundhog and nothing more." Oh, what a fool I had been!
Prison #7 operated for about 80 years and closed in the 2010's. I was minding my own business exploring this large prison alone and had just gone inside a smaller outbuilding when, on the second floor, I encountered the devil in the shape of a groundhog. The groundhog was sitting in the middle of the hallway of the second floor and staring at me with a fiery and intense anger burning in his eyes. I think we were both equally surprised to meet inside this building and especially here on the second floor. He bade me to depart at once but I delayed heeding his warning. I checked out a couple rooms on my side of the building and left him to his side but he was very unsettled and making a commotion the whole time. We crossed paths again and he warned me a second time, but "nay", I thought, "I shall stay for you are but a groundhog and nothing more." Oh, what a fool I had been!
Youth Detention Center
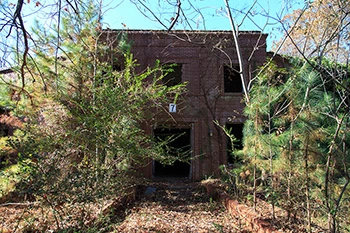
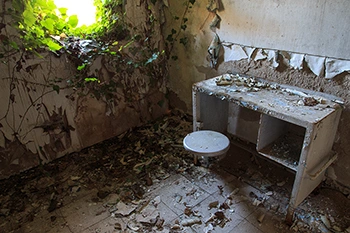 The Youth Detention Center in Atlanta Georgia was built in 1914 as a women's reformatory. Eventually, it was converted and expanded to become a Youth Detention Center. The campus is rather large and there are about 10 buildings on site consisting of the detention facility which contains about 100 cells as well as a recreation building with a theater, pool and classrooms. There is also an administration building and a cafeteria among others. The detention center closed in the late 90s but some buildings remained in use by a mental health provider until around 2006.
The Youth Detention Center in Atlanta Georgia was built in 1914 as a women's reformatory. Eventually, it was converted and expanded to become a Youth Detention Center. The campus is rather large and there are about 10 buildings on site consisting of the detention facility which contains about 100 cells as well as a recreation building with a theater, pool and classrooms. There is also an administration building and a cafeteria among others. The detention center closed in the late 90s but some buildings remained in use by a mental health provider until around 2006.
Youth Detention Center #2
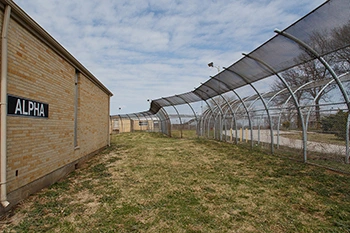
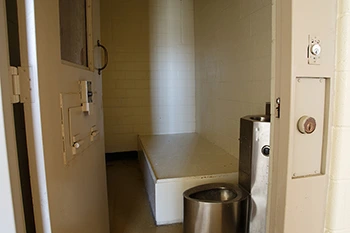 Youth Detention Center #2 was constructed in the early 1900's. At its peak, 150 juveniles were housed here. The facility produced much of its own food, having some fields set aside for corn and vegetables and others for cows and pigs. The inmates themselves were involved in some of the farming operations here. In more recent years, the numbers of residents were significantly reduced due to less juveniles in the systems as well as alternative social service programs. After 100 years of operation, the Detention Center closed for good in 2008.
Youth Detention Center #2 was constructed in the early 1900's. At its peak, 150 juveniles were housed here. The facility produced much of its own food, having some fields set aside for corn and vegetables and others for cows and pigs. The inmates themselves were involved in some of the farming operations here. In more recent years, the numbers of residents were significantly reduced due to less juveniles in the systems as well as alternative social service programs. After 100 years of operation, the Detention Center closed for good in 2008.
The Old Chillicothe Women's Prison
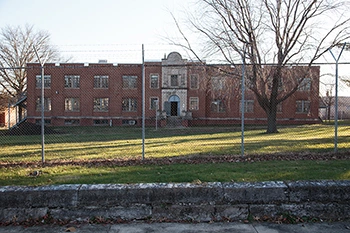
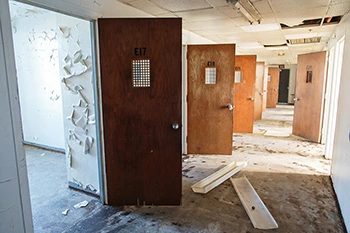 Chillicothe Women's Prison was originally constructed in 1888 as an industrial home for girls. Their mission statement summarizes their objective of being a place where "girls, removed from the vicious associates and evil influences, may receive careful physical, intellectual and moral training, participate in enjoyment of a true home life, be reformed and become good domestic women prudent in speech and conducts, cleanly industrious and capable housekeepers." Most girls were between the ages of 13 and 17 but some were as young as 10 and others, as old as 20 and they were assigned here by juvenile court and county court judges. On average, most girls who were admitted here served three years. The home was predominantly self-sufficient, having produced the food served on site at the home's farm and the clothing the inmates wore was made in their own domestic arts classes. According to the records of the 1918 harvest, their farm produced some "5,685 pounds of cabbage; 752 lbs of beets; 1,170 dozen ears of sweet corn; 692 pounds of eggplant; 453 bushels of tomatoes; 1943 pounds of greens; 1,741 heads of lettuce; and, 3737 dozen radishes". Various changes through the 30s, 50s and 60s included demolition of some attractive Victorian architecture, notably the Marmaduke Cottage which was replaced by the modernist utilitarian Blair and Donnelly Cottage housing units which comprise the main prison buildings now visible from the road. The only remaining original buildings include the McReynold's school building and the Power House, neither of which feature prominently in the overall layout of the current site.
Chillicothe Women's Prison was originally constructed in 1888 as an industrial home for girls. Their mission statement summarizes their objective of being a place where "girls, removed from the vicious associates and evil influences, may receive careful physical, intellectual and moral training, participate in enjoyment of a true home life, be reformed and become good domestic women prudent in speech and conducts, cleanly industrious and capable housekeepers." Most girls were between the ages of 13 and 17 but some were as young as 10 and others, as old as 20 and they were assigned here by juvenile court and county court judges. On average, most girls who were admitted here served three years. The home was predominantly self-sufficient, having produced the food served on site at the home's farm and the clothing the inmates wore was made in their own domestic arts classes. According to the records of the 1918 harvest, their farm produced some "5,685 pounds of cabbage; 752 lbs of beets; 1,170 dozen ears of sweet corn; 692 pounds of eggplant; 453 bushels of tomatoes; 1943 pounds of greens; 1,741 heads of lettuce; and, 3737 dozen radishes". Various changes through the 30s, 50s and 60s included demolition of some attractive Victorian architecture, notably the Marmaduke Cottage which was replaced by the modernist utilitarian Blair and Donnelly Cottage housing units which comprise the main prison buildings now visible from the road. The only remaining original buildings include the McReynold's school building and the Power House, neither of which feature prominently in the overall layout of the current site.
The Old Federal Building
The Old Federal Building in Hannibal Missouri was completed in 1888 and is the second oldest civil structure in Missouri. Local congressman William Henry Hatch is credited for rescuing this building when construction was suspended at the second floor due to insufficient funds. Fearing the building would have to be truncated prior to completion, he was able to get additional appropriations through congress in order to complete the building as originally designed. This building takes design cues from the Old Post Office building in Saint Louis, both of which are considered examples of "Second Empire" style. The Oak and Pine hardwood found throughout the interior was supplied in 1888 and retains its natural finish in the large Court Room on the third floor. Among other tenants, the building housed the Post Office, the Internal Revenue Service, Army and Navy recruiters and even the Prohibition Enforcement Office during prohibition. The upper levels were last occupied by the Navy until they vacated in 1979. Since then it has been sporadically rented out to various short-term tenants but now it is mostly vacant.
The Old Vernon County Jail
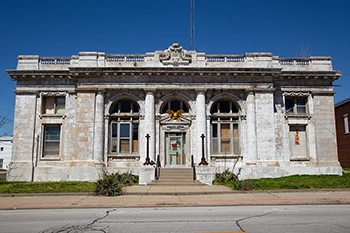
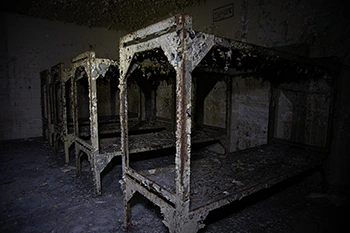 The old Vernon County Jail in Nevada, Missouri was originally constructed as the new U.S. Post Office in 1909 and now, over 100 years later, it stands out as one of the more beautifully designed structures in this part of the state. This is explained by the fact that it was designed by notable architect James Knox Taylor who, at the turn of the 20th Century, was Supervising Architect of the United States Department of the Treasury. Taylor is listed as Supervising Architect of hundreds of Federal buildings during his time. Some of these buildings include the Ellis Island Immigrant Hospital (1908), The Denver Mint (1897) and a variety of other federal buildings and post offices across the country. Sharing many architectural elements and design cues of other work attributed to Taylor, this building which is located in the little middle-of-nowhere town of Nevada, Missouri, is nearly identical to the Post Office credited to him in Niagra Falls, New York as can be seen on his Wikipedia page here. After 52 years of service, a new post office of an objectively uglier but probably more efficient design was being constructed in 1961 and by 1963 the old post office was taken over by the local Sherrif's department to serve as their new offices and county jail.
The old Vernon County Jail in Nevada, Missouri was originally constructed as the new U.S. Post Office in 1909 and now, over 100 years later, it stands out as one of the more beautifully designed structures in this part of the state. This is explained by the fact that it was designed by notable architect James Knox Taylor who, at the turn of the 20th Century, was Supervising Architect of the United States Department of the Treasury. Taylor is listed as Supervising Architect of hundreds of Federal buildings during his time. Some of these buildings include the Ellis Island Immigrant Hospital (1908), The Denver Mint (1897) and a variety of other federal buildings and post offices across the country. Sharing many architectural elements and design cues of other work attributed to Taylor, this building which is located in the little middle-of-nowhere town of Nevada, Missouri, is nearly identical to the Post Office credited to him in Niagra Falls, New York as can be seen on his Wikipedia page here. After 52 years of service, a new post office of an objectively uglier but probably more efficient design was being constructed in 1961 and by 1963 the old post office was taken over by the local Sherrif's department to serve as their new offices and county jail.
Clay County Jail
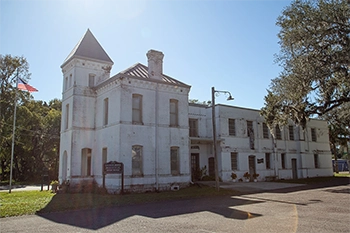
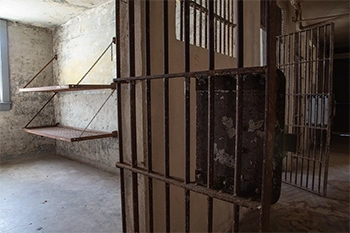 The Clay County Jail in Green Cove Springs, Florida, was built in 1894. Seven executions were performed onsite between 1894-1912. Several documented escape attempts were also performed here and some of them were successful. It was decommissioned in 1972 and today it is a museum and archives research center.
The Clay County Jail in Green Cove Springs, Florida, was built in 1894. Seven executions were performed onsite between 1894-1912. Several documented escape attempts were also performed here and some of them were successful. It was decommissioned in 1972 and today it is a museum and archives research center.
Police Station Revisited
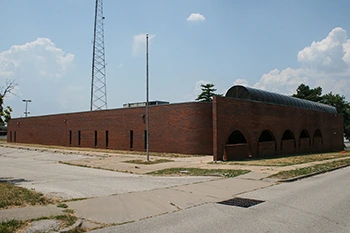
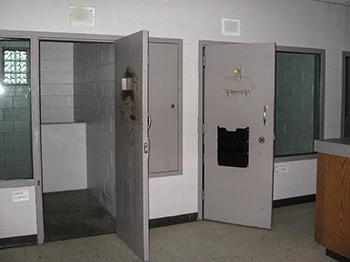 This was a particularly exciting solo explore because it was a revisit.. But it wasn't that kind of revisit since I had never explored it before. As the post title implies: this is a police station. And not just any police station. This is one I'm very familiar with. You see, I've actually been locked up here once.. or twice.. upon a time. Not only have I spent several days incarcerated here, but I've paid numerous tickets and appeared in court here before. It was incredibly good to be back under entirely different circumstances this time. Needless to say, I feel very satisfied about my relationship with this place.
This was a particularly exciting solo explore because it was a revisit.. But it wasn't that kind of revisit since I had never explored it before. As the post title implies: this is a police station. And not just any police station. This is one I'm very familiar with. You see, I've actually been locked up here once.. or twice.. upon a time. Not only have I spent several days incarcerated here, but I've paid numerous tickets and appeared in court here before. It was incredibly good to be back under entirely different circumstances this time. Needless to say, I feel very satisfied about my relationship with this place.
Saint Mary's Infirmary
Saint Mary's Infirmary was built in 1889 with various additions through the 1940's. The well-renowned SSM Healthcare actually began here at this location. According to the history page of SSM's own website "SSM Health Care traces its roots to 1872, when Mother Mary Odilia Berger and four other sisters came to St. Louis from Germany, after caring for sick and wounded soldiers during the Franco-Prussian War. Facing religious persecution in Germany, they came to the United States for two reasons: to preserve their call to live in religious community and to be of service to people in need...
The Old Memphis Marine Hospital
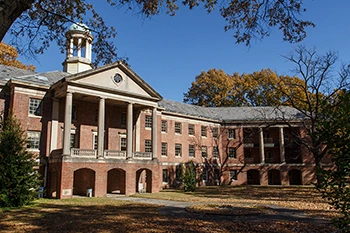
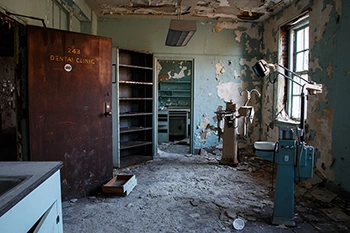 The Memphis Marine Hospital traces its history back to 1798 when President John Adams established the first Marine Hospital Service as a precursor to the U.S. Public Health Service. Its mission was to provide medical services for injured riverboat workers. The first hospital was destroyed when the river changed course and the new hospital opened in this location as its replacement in 1884. The 1884 hospital was soon obsolete and the rise in demand for medical care necessitated its replacement which was completed in 1936 at the cost of 1 million dollars.
The Memphis Marine Hospital traces its history back to 1798 when President John Adams established the first Marine Hospital Service as a precursor to the U.S. Public Health Service. Its mission was to provide medical services for injured riverboat workers. The first hospital was destroyed when the river changed course and the new hospital opened in this location as its replacement in 1884. The 1884 hospital was soon obsolete and the rise in demand for medical care necessitated its replacement which was completed in 1936 at the cost of 1 million dollars.
A Recently Abandoned Hospital
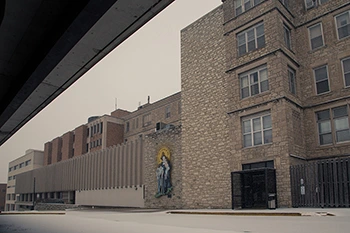
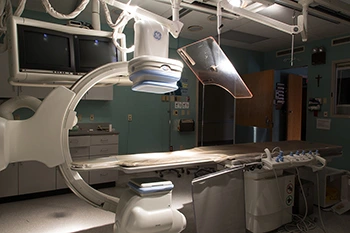 This hospital opened in the early 1900s and remained in service at this location for a little over 100 years. It just closed recently.
This hospital opened in the early 1900s and remained in service at this location for a little over 100 years. It just closed recently.
The Asylum
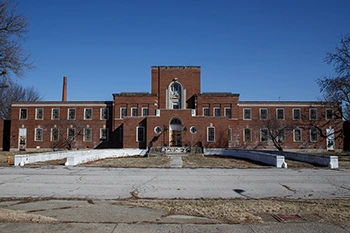
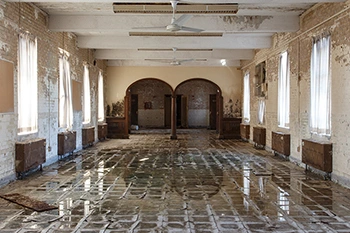 The Asylum was constructed in the early 1900s to treat, house and care for the insane. Just four years after it opened, they already had nearly 1,000 patients living here. The facility utilized many common treatment options of the time, including Hydrotherapy and Electro-Shock Therapy. Lobotomies were also regularly performed here, in some cases as often as forty times a year.
The Asylum was constructed in the early 1900s to treat, house and care for the insane. Just four years after it opened, they already had nearly 1,000 patients living here. The facility utilized many common treatment options of the time, including Hydrotherapy and Electro-Shock Therapy. Lobotomies were also regularly performed here, in some cases as often as forty times a year.
Asylum #2
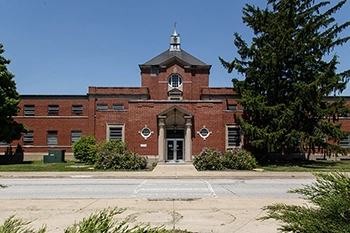
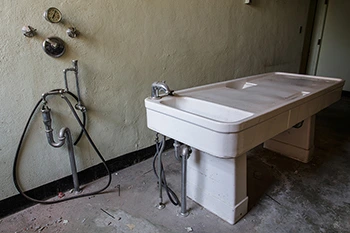 Asylum #2, aka CPR Dummy State Hospital for the Insane, is part of an old mental hospital which began at this site in the mid 1800's. Most of the original buildings have been demolished but the facility remained in operation, even expanding to newer buildings, until just within the past few years. One resident here, Anne Resusci, would become famous after gaining her freedom by initiating reform within the systems of mental health. She was later transformed into a CPR Dummy with short stubby arms by a wicked witch who cast a spell on her.
Asylum #2, aka CPR Dummy State Hospital for the Insane, is part of an old mental hospital which began at this site in the mid 1800's. Most of the original buildings have been demolished but the facility remained in operation, even expanding to newer buildings, until just within the past few years. One resident here, Anne Resusci, would become famous after gaining her freedom by initiating reform within the systems of mental health. She was later transformed into a CPR Dummy with short stubby arms by a wicked witch who cast a spell on her.
Fergus Falls State Hospital
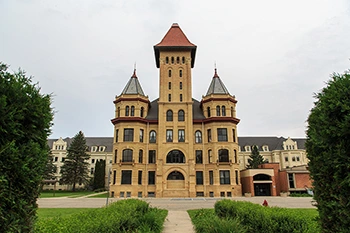
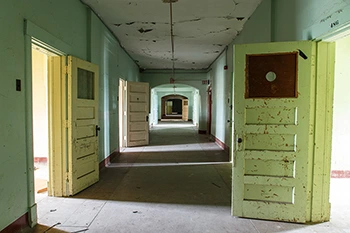 Fergus Falls State Hospital was constructed between 1890 and 1912. The first portion to be completed opened its doors on July 29, 1890. The main building was completed shortly thereafter, in 1912. It was originally conceived in 1885 as the Third Minnesota State Hospital for the Insane and the name was later changed when the location was decided upon, that being Fergus Falls Minnesota. This massive castle-like structure is a third of a mile long and has the distinction of being one of the last Kirkbrides built in the United States.
Fergus Falls State Hospital was constructed between 1890 and 1912. The first portion to be completed opened its doors on July 29, 1890. The main building was completed shortly thereafter, in 1912. It was originally conceived in 1885 as the Third Minnesota State Hospital for the Insane and the name was later changed when the location was decided upon, that being Fergus Falls Minnesota. This massive castle-like structure is a third of a mile long and has the distinction of being one of the last Kirkbrides built in the United States.
Harlem Valley State Hospital
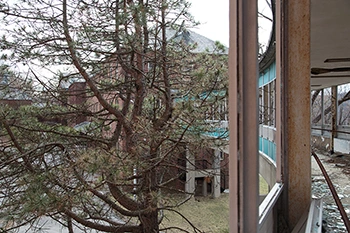
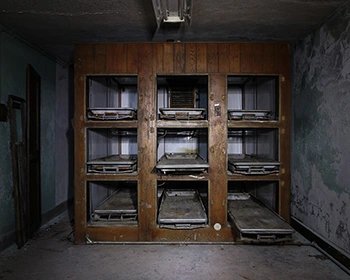 Harlem Valley State Hospital was built in the 1920's and closed in the 1990's. It was originally supposed to be a prison but after construction had already begun, it was converted into a psychiatric hospital for the insane. This facility practiced both insulin and electro-shock therapy in addition to lobotomies. It is a massive campus and is surprisingly well-secured by the new owners who are slowly renovating parts of it. And they're not too fond of curious trespassers; There were no less than 4 separate security vehicles actively patrolling the site on the day of our visit and they missed us by mere seconds..
Harlem Valley State Hospital was built in the 1920's and closed in the 1990's. It was originally supposed to be a prison but after construction had already begun, it was converted into a psychiatric hospital for the insane. This facility practiced both insulin and electro-shock therapy in addition to lobotomies. It is a massive campus and is surprisingly well-secured by the new owners who are slowly renovating parts of it. And they're not too fond of curious trespassers; There were no less than 4 separate security vehicles actively patrolling the site on the day of our visit and they missed us by mere seconds..
Rockland Psychiatric Center
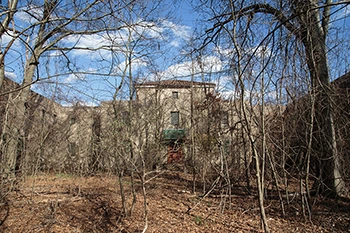
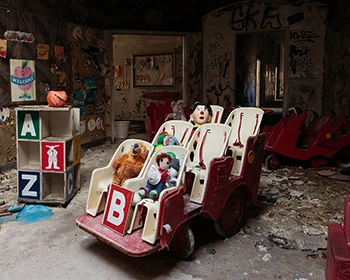 Rockland Psychiatric Center was originally opened in 1927 with over 5,000 beds. At its peak, it housed over 9,000 psychiatric patients with a staff of 2,000. Along with most other psychiatric hospitals, new medicines and specialized treatments came into favor by the 1970's and these took the place of more controversial treatments such as Electro-Shock therapy and Pre-Frontal Lobotomies. These new treatment methods resulted in better recovery thus increasing discharge rates and greatly reducing the need for such a high capacity of patients in such massive campuses.
Rockland Psychiatric Center was originally opened in 1927 with over 5,000 beds. At its peak, it housed over 9,000 psychiatric patients with a staff of 2,000. Along with most other psychiatric hospitals, new medicines and specialized treatments came into favor by the 1970's and these took the place of more controversial treatments such as Electro-Shock therapy and Pre-Frontal Lobotomies. These new treatment methods resulted in better recovery thus increasing discharge rates and greatly reducing the need for such a high capacity of patients in such massive campuses.
Bad Trip Hospital
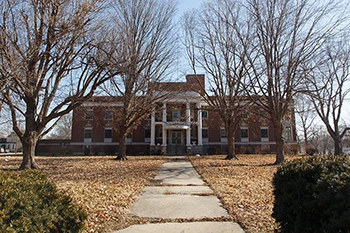
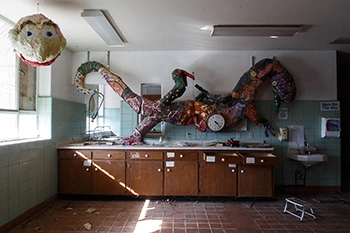 Our expedition started off normally enough, but strange hallucinations soon confused all of our senses. Something felt quite "off" here the moment we stepped inside but the journey had only just begun. We continued onward, going deeper inside the darkness until we merged with the shadows. A technicolor horse lie sleeping in the hallway. Was he guarding the elevator or perhaps waiting for his rider to return from some other level? We silently slipped past, careful not to wake him. We'll just take the stairs. Paintings on the wall depicted devilish scenes and dinosaur kings. A blue man melted in the stairway. What strange trip was now taking hold of us? I began to replay the last few meals I had, hoping to recall consuming anything questionable which might explain the things I was seeing. Eventually we found ourselves on the next floor. I'm certain it was either the basement or the roof. A lizard crawled across the wall with a clock on his back. The time on the lizard was 3:22 but I knew damn well it was only 11:30. No sense in arguing, I thought. I didn't like my odds in a fight with a reptile twice my size. Snakes hissed from the eyes of an Aztec sun. Curling and menacing they coiled around my mind, choking what little coherency I had left.
Our expedition started off normally enough, but strange hallucinations soon confused all of our senses. Something felt quite "off" here the moment we stepped inside but the journey had only just begun. We continued onward, going deeper inside the darkness until we merged with the shadows. A technicolor horse lie sleeping in the hallway. Was he guarding the elevator or perhaps waiting for his rider to return from some other level? We silently slipped past, careful not to wake him. We'll just take the stairs. Paintings on the wall depicted devilish scenes and dinosaur kings. A blue man melted in the stairway. What strange trip was now taking hold of us? I began to replay the last few meals I had, hoping to recall consuming anything questionable which might explain the things I was seeing. Eventually we found ourselves on the next floor. I'm certain it was either the basement or the roof. A lizard crawled across the wall with a clock on his back. The time on the lizard was 3:22 but I knew damn well it was only 11:30. No sense in arguing, I thought. I didn't like my odds in a fight with a reptile twice my size. Snakes hissed from the eyes of an Aztec sun. Curling and menacing they coiled around my mind, choking what little coherency I had left.
The Tuberculosis Hospital
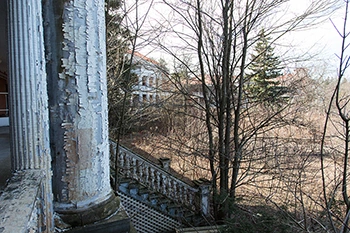
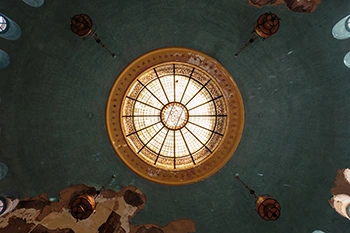 The Tuberculosis Hospital was constructed on 300 acres of scenic woodland in the early 1900's to treat the growing Tuberculosis epidemic in the United States. Tuberculosis is an infectious disease which generally affects the lungs, causing chronic bloody coughing fits. It also causes weight loss and due to this was known as "consumption" in the early years of its outbreak. The most common treatment generally involved "Heliotherapy" which was simply being exposed to sunlight for extended periods of time. And this was not without merit; exposure to sunlight does help kill the Tuberculosis causing bacteria as does Vitamin D which the body produces more of with sunlight exposure. For these reasons, The Tuberculosis Hospital was designed with large patios on each wing for patients to be relax in the sunlight and fresh country air.
The Tuberculosis Hospital was constructed on 300 acres of scenic woodland in the early 1900's to treat the growing Tuberculosis epidemic in the United States. Tuberculosis is an infectious disease which generally affects the lungs, causing chronic bloody coughing fits. It also causes weight loss and due to this was known as "consumption" in the early years of its outbreak. The most common treatment generally involved "Heliotherapy" which was simply being exposed to sunlight for extended periods of time. And this was not without merit; exposure to sunlight does help kill the Tuberculosis causing bacteria as does Vitamin D which the body produces more of with sunlight exposure. For these reasons, The Tuberculosis Hospital was designed with large patios on each wing for patients to be relax in the sunlight and fresh country air.
It was only after WWII that widespread use of Tuberculosis vaccines would occur. The 1946 development of the antibiotic streptomycin effectively cured the disease. This finally ended the reign of TB and now that the disease was under control, many such hospitals closed around this time. This Tuberculosis hospital was therefore active only until the 1960's. Afterward it was converted to a developmental center for mentally and physically handicapped patients and it remained in that capacity until the mid 1990's at which point it was abandoned. Since the closure of the hospital, new drug-resistant strains of TB had emerged in the 1980s and now, it is estimated that roughly 1/3 of the world's population is currently infected. In 2014 alone, 1.5 million people died from the disease.
Hudson River State Hospital
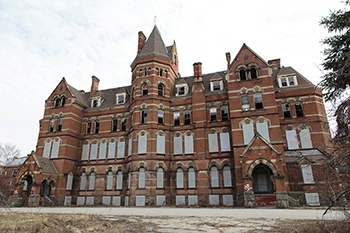
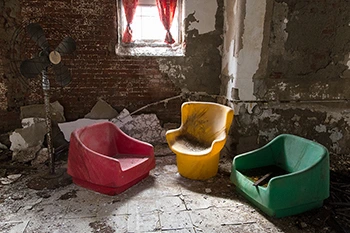 Hudson River State Hospital is a "Victorian Gothic" styled Kirkbride Hospital for the Insane which was constructed in New York in 1868 and opened on October 18, 1871. Construction took over 25 years to complete and was heavily criticized for cost overruns and delays. It operated until 2003 when facilities were consolidated with other local hospitals and it has been abandoned ever since. Demolition is set to begin any day now.
Hudson River State Hospital is a "Victorian Gothic" styled Kirkbride Hospital for the Insane which was constructed in New York in 1868 and opened on October 18, 1871. Construction took over 25 years to complete and was heavily criticized for cost overruns and delays. It operated until 2003 when facilities were consolidated with other local hospitals and it has been abandoned ever since. Demolition is set to begin any day now.
Forest Park/Deaconess Hospital
Forest Park Hospital, formerly Deaconess Central Hospital, was founded in 1889. The hospital was constructed at its present location by the time of the World's Fair in 1904 when the world's first neonatal incubator was proudly displayed here.*
The hospital remained a non-profit institution until 1997 when it was sold to Tenent Health Care of Texas. The hospital was sold again several times during the next few years, finally ending up in the hands of Success Health Care, a joint partnership group from Florida
Hospital #6
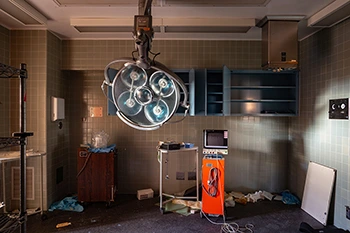
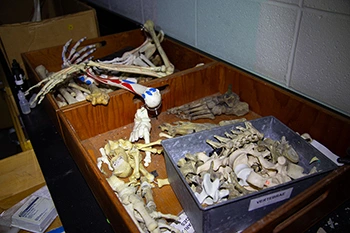 When this hospital was still semi-operational it was a pretty surreal environment in which to find yourself; On one floor you'd encounter a typical medical office with clean hallways and receptionists who occasionally called out the names of bored magazine readers. Just around the corner from the waiting room, a normal looking staircase transported you to an alternate-reality version of the same space you just passed through. The muffled sounds of a still active hospital wing faintly reverberated through the long unswept hallways and heavy shadows of the floor above. There's a definite tension in the air when you know that you're not alone inside and you've become unsure of the quickest route to the nearest exit. Some stairwells were locked on one floor but open on another which effectively made the whole place a sprawling 3D puzzle you needed to solve in order to get to the next level. Occasionally a nurse would require something stored in a deactivated wing and they were always escorted by security. The elevators would randomly come to life with sudden buzzing/rattling noise which usually gave you just enough time to duck before the familiar "ding" as the doors opened. Sometimes it dinged on the floor above and other times it happened right around the corner from you. Most of the time you were too far away to hear anything so you never could be sure where exactly the riders disembarked-or if anyone was there at all.
When this hospital was still semi-operational it was a pretty surreal environment in which to find yourself; On one floor you'd encounter a typical medical office with clean hallways and receptionists who occasionally called out the names of bored magazine readers. Just around the corner from the waiting room, a normal looking staircase transported you to an alternate-reality version of the same space you just passed through. The muffled sounds of a still active hospital wing faintly reverberated through the long unswept hallways and heavy shadows of the floor above. There's a definite tension in the air when you know that you're not alone inside and you've become unsure of the quickest route to the nearest exit. Some stairwells were locked on one floor but open on another which effectively made the whole place a sprawling 3D puzzle you needed to solve in order to get to the next level. Occasionally a nurse would require something stored in a deactivated wing and they were always escorted by security. The elevators would randomly come to life with sudden buzzing/rattling noise which usually gave you just enough time to duck before the familiar "ding" as the doors opened. Sometimes it dinged on the floor above and other times it happened right around the corner from you. Most of the time you were too far away to hear anything so you never could be sure where exactly the riders disembarked-or if anyone was there at all.
Northview Village / DePaul Hospital
Depaul Hospital was constructed in 1928 and opened in 1930. It was run by the Daughters of Charity of Saint Vincent DePaul until 1977 at which point it became North St. Louis General Hospital. The new hospital only operated out of the first and second floor and only until 1978 when it closed down. It remained vacant until 1984 when Tower Village, Inc. began running a nursing home here. Eventually, Tower Village became Northview Village and it had been a nursing home for the past several decades until it was abruptly shut down permanently on December 15, 2023.
Fulton State Hospital
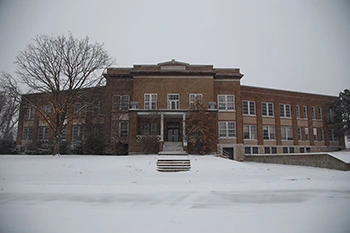
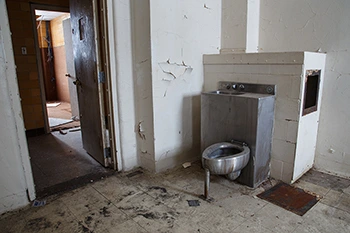 Portions of Fulton State Hospital date back to the mid 1800's. Unfortunately the original "Kirkbride" Asylum building caught fire and was demolished in the 1950's.. but the tunnel system still remains underground. Today, a few older buildings remain on the campus and are obviously in a state of disrepair. On this trip, we entered two of them. These two buildings were constructed in the early 1900's and were in use up until the late 1990's. Building #1 appears to have been an activities building as it features several floor plans of spacious open rooms with large windows in addition to some resident housing and day rooms. On the lower level there is one prison cell type room likely used for disruptive patients. Building #2, constructed in 1910 appears to have been primarily used as housing as evidenced by rows of tiny rooms sandwiched together on both levels.
Portions of Fulton State Hospital date back to the mid 1800's. Unfortunately the original "Kirkbride" Asylum building caught fire and was demolished in the 1950's.. but the tunnel system still remains underground. Today, a few older buildings remain on the campus and are obviously in a state of disrepair. On this trip, we entered two of them. These two buildings were constructed in the early 1900's and were in use up until the late 1990's. Building #1 appears to have been an activities building as it features several floor plans of spacious open rooms with large windows in addition to some resident housing and day rooms. On the lower level there is one prison cell type room likely used for disruptive patients. Building #2, constructed in 1910 appears to have been primarily used as housing as evidenced by rows of tiny rooms sandwiched together on both levels.
Asylum #7
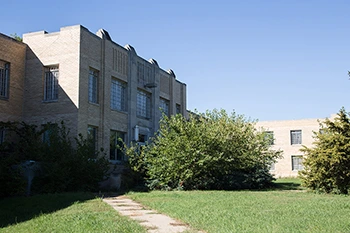
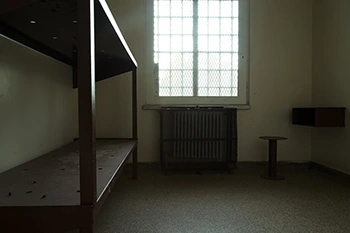 Asylum #7 was constructed in the early 1900's. It began life as an "..Asylum for the Insane", then it was partially converted to a prison. Currently, the campus houses an active prison facility with a handful of vacant buildings scattered among the active ones. Just like the recently penetrated "Government Health Campus", it appears that the current ownership of this location has been enough of a deterrent to keep most people away.. this is an active prison.. The building presented below was the former men's prison barracks and has been vacant for 11 years. We also explored the extent of the tunnels which connect all of the buildings. Due to the nature of exploring partially active locations, I only took the time to photograph what you see below. The rest of the action can be seen in the video from this trip.
Asylum #7 was constructed in the early 1900's. It began life as an "..Asylum for the Insane", then it was partially converted to a prison. Currently, the campus houses an active prison facility with a handful of vacant buildings scattered among the active ones. Just like the recently penetrated "Government Health Campus", it appears that the current ownership of this location has been enough of a deterrent to keep most people away.. this is an active prison.. The building presented below was the former men's prison barracks and has been vacant for 11 years. We also explored the extent of the tunnels which connect all of the buildings. Due to the nature of exploring partially active locations, I only took the time to photograph what you see below. The rest of the action can be seen in the video from this trip.
The People's Hospital
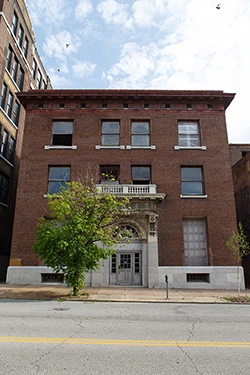
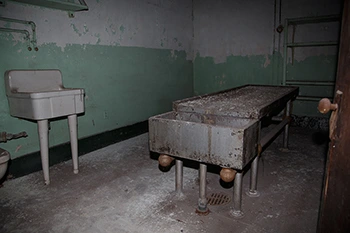 The People's Hospital was constructed in 1909 by a benevolent society, the Saint Louis Provident Association, which was one of the earliest such groups dedicated to social work. The building was converted into a hospital after the People's Hospital group purchased it in 1944. They opened their doors on October 10th and here they operated a 75 room short term non-profit hospital serving primarily African Americans. The People's Hospital also ran a nursing school at this location, one of the only post-secondary education opportunities for minority women in the area. The People's Hospital closed in 1967. It would house a home for the blind until 1972, but since then it has been mostly vacant.
The People's Hospital was constructed in 1909 by a benevolent society, the Saint Louis Provident Association, which was one of the earliest such groups dedicated to social work. The building was converted into a hospital after the People's Hospital group purchased it in 1944. They opened their doors on October 10th and here they operated a 75 room short term non-profit hospital serving primarily African Americans. The People's Hospital also ran a nursing school at this location, one of the only post-secondary education opportunities for minority women in the area. The People's Hospital closed in 1967. It would house a home for the blind until 1972, but since then it has been mostly vacant.
Government Health Campus
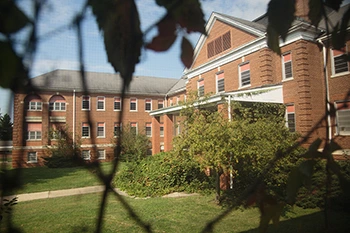
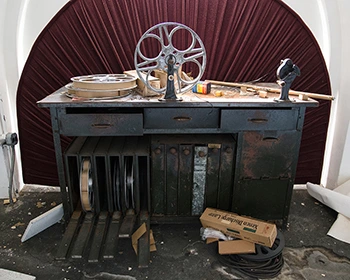 Government Health Campus was originally constructed about 100 years ago. We explored 9 of the buildings on site and all of the tunnels which connected them. According to my comrade's smart device, this included over 6 miles of walking (indoors) and countless stairwells by the time it was over. What we found inside was rather disappointing, however. It seems the organization which owns the site, while being notoriously inefficient in many other areas, was quite efficient at cleaning the place out. As a result, there wasn't much to see other than hallways and empty rooms. There are about 9 individual buildings represented below.
Government Health Campus was originally constructed about 100 years ago. We explored 9 of the buildings on site and all of the tunnels which connected them. According to my comrade's smart device, this included over 6 miles of walking (indoors) and countless stairwells by the time it was over. What we found inside was rather disappointing, however. It seems the organization which owns the site, while being notoriously inefficient in many other areas, was quite efficient at cleaning the place out. As a result, there wasn't much to see other than hallways and empty rooms. There are about 9 individual buildings represented below.
Asylum #9
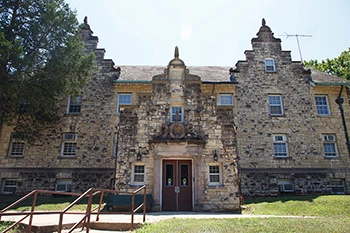
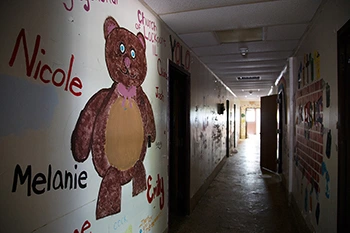 Asylum #9 was constructed in rural Missouri the mid 1800's. It closed down a couple of months ago.
Asylum #9 was constructed in rural Missouri the mid 1800's. It closed down a couple of months ago.
Parke County Poor Asylum
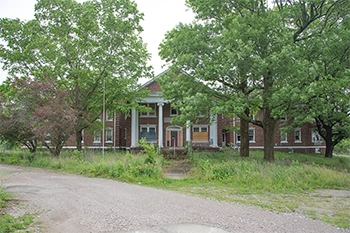
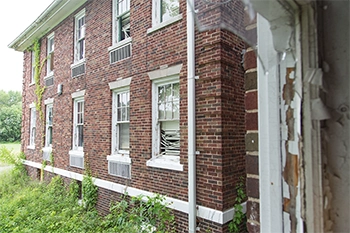 The Parke County Poor House was built in 1930 and was originally conceived to house people with no income including widows and orphans in addition to those with mental health issues. It was last used as a nursing home until it was shut down in 2010.
The Parke County Poor House was built in 1930 and was originally conceived to house people with no income including widows and orphans in addition to those with mental health issues. It was last used as a nursing home until it was shut down in 2010.
DePaul Hospital Dormitory
DePaul Hospital is now a Nursing Home. The majority of it is an active senior living community. On the other side of certain doors, however, you will find the abandoned remnants of its former days as a hospital. Here, we have an entire wing left to rot.
Saint Elizabeth Hospital
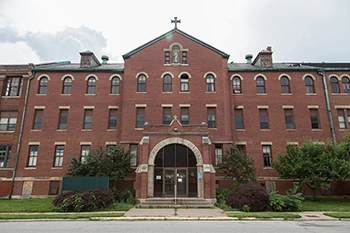
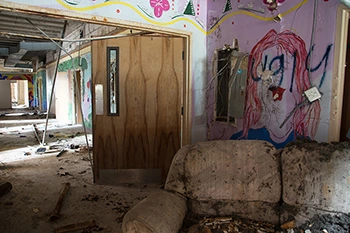 Saint Elizabeth Hospital in Hannibal, Missouri was built in stages beginning in 1915 and continuing through the 1970s. It was the first private hospital in the area and was founded by the Sisters of St Francis. Various additions throughout the years were devised to keep up with medical advances, such as x-ray equipment, iron lungs and new operating theaters. This hospital was dedicated to providing the best care possible and was described as "one of the best appointed hospitals in the state" and "among the most modern in the country". St Elizabeth's remained active until the replacement building was erected in the early 1990s. It was subsequently used by a variety of other businesses until 2009. Sadly, the once proud medical building now languishes in an advanced state of disrepair.
Saint Elizabeth Hospital in Hannibal, Missouri was built in stages beginning in 1915 and continuing through the 1970s. It was the first private hospital in the area and was founded by the Sisters of St Francis. Various additions throughout the years were devised to keep up with medical advances, such as x-ray equipment, iron lungs and new operating theaters. This hospital was dedicated to providing the best care possible and was described as "one of the best appointed hospitals in the state" and "among the most modern in the country". St Elizabeth's remained active until the replacement building was erected in the early 1990s. It was subsequently used by a variety of other businesses until 2009. Sadly, the once proud medical building now languishes in an advanced state of disrepair.
Saint Louis City Hospital
City Hospital was originally built in 1846. Well the first one was, but it burned to the ground 10 years later. So the new City Hospital was built in 1857... But then the "Great Cyclone" of 1896 hit Saint Louis and utterly destroyed the hospital. So the new, new, City Hospital was eventually built in 1906. And it only expanded from there. By 1970 there were 12 buildings on site. But only 15 years later, in 1985, the institution moved and abandoned its former home. I don't have many regrets, but I do regret missing out on City Hospital in all its abandoned glory. It was a massive old hospital. And as far as abandoned hospitals go, at least around here, it was second to none. It's still a legendary place even though most of the buildings are gone now. Thankfully, however the main building remains. Sure it has been renovated into condos for wealthy city folk who are probably the same kind of people that would have been petitioning for its demolition just a decade ago, calling it an "eyesore". But it still stands and for that I'm thankful. But I'm mad at myself for not getting myself out here just a little sooner.. I was aware of the old outbuildings and their ongoing renovation, but it was too much of a tease to me to go explore some gutted remnants of what used to be an insanely awesome location. Despite this, however, we decided we might as well get one last look at the abandoned structures here before they're renovated for good. So today we set out. It was supposed to be a group of us heading out, but it ended up just being myself and one other person. Which was fine, 'cause we spent all day exploring and hit up several different locations. One had an alarm, one was an old refrigeration/cold storage building but we were run off by a homeless resident. Four of them were part of a Hospital complex undergoing renovation, one was an abandoned wing of a hospital connected via an unlocked door to the active wing and the last was an old school built in 1925. Good times. So for this post, I now present what's left of the infamous City Hospital complex:
Welch Spring Hospital
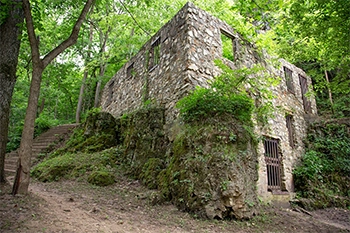
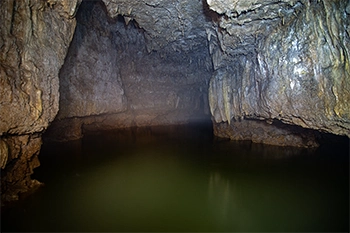 The Welch Spring Hospital was constructed above a natural cave in the early 20th Century on the banks of the Current River in Shannon County, Missouri. The site was chosen for its spring and cave whose clean water and fresh air was found to be effective in reducing symptoms in persons afflicted by "respiratory maladies" which included hay fever, head colds, asthma, emphysema and tuberculosis. It was operated here as a health resort sometime after being purchased by Dr. C. H. Diehl in 1913 until his death in 1940.
The Welch Spring Hospital was constructed above a natural cave in the early 20th Century on the banks of the Current River in Shannon County, Missouri. The site was chosen for its spring and cave whose clean water and fresh air was found to be effective in reducing symptoms in persons afflicted by "respiratory maladies" which included hay fever, head colds, asthma, emphysema and tuberculosis. It was operated here as a health resort sometime after being purchased by Dr. C. H. Diehl in 1913 until his death in 1940.
The Animal Testing Laboratory
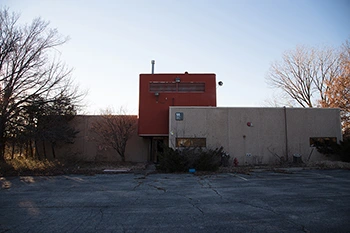
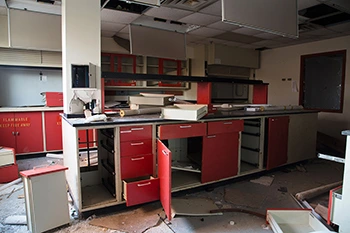 The Animal Testing Laboratory operated here for decades under various owners, all of whom were engaged in roughly the same line of work: They manufactured drugs and tested them on animals. The last of the serious work was conducted here in the early 2000's before the plant went under. A few years later a local businessman attempted to revive operations on this site but soon realized it was more difficult and more expensive than anticipated. It has been sitting vacant since.
The Animal Testing Laboratory operated here for decades under various owners, all of whom were engaged in roughly the same line of work: They manufactured drugs and tested them on animals. The last of the serious work was conducted here in the early 2000's before the plant went under. A few years later a local businessman attempted to revive operations on this site but soon realized it was more difficult and more expensive than anticipated. It has been sitting vacant since.
The Masonic Temple
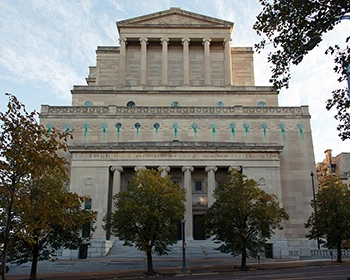
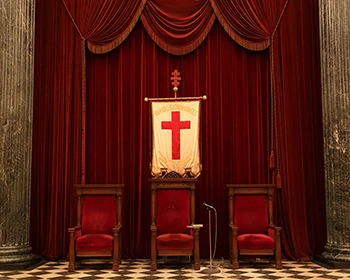 This Masonic Temple was constructed in the early 1900's. It was in service for almost 100 years before it was sold due to insufficient membership and the subsequent dues necessary to keep it active.
This Masonic Temple was constructed in the early 1900's. It was in service for almost 100 years before it was sold due to insufficient membership and the subsequent dues necessary to keep it active.
Masonic Lodge #3
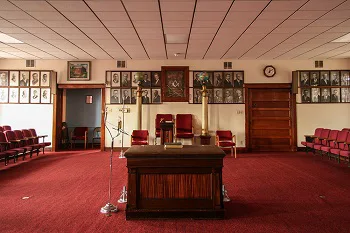
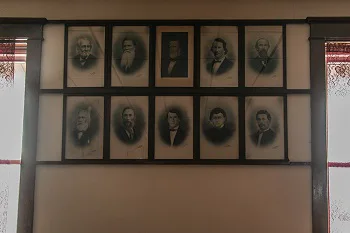 This Masonic Lodge was constructed in the early 1900s and remained in service for 100 years. It has since been demolished.
This Masonic Lodge was constructed in the early 1900s and remained in service for 100 years. It has since been demolished.
Bannack Masonic Lodge
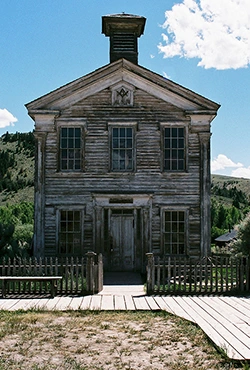
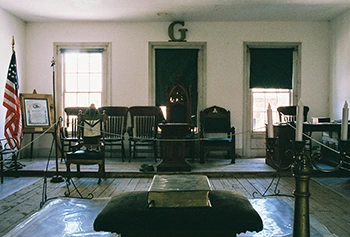 Bannack Lodge no. 16 was chartered on October 3rd, 1871. The building was constructed in 1874 and was active as a Masonic Lodge until October 21, 1921 when the charter was transferred to nearby Dillon.
Bannack Lodge no. 16 was chartered on October 3rd, 1871. The building was constructed in 1874 and was active as a Masonic Lodge until October 21, 1921 when the charter was transferred to nearby Dillon.
Colorado Masonic Lodge
This Lodge was chartered in 1895 and the building was erected in 1900. It was home to the local Freemasons and members of the Order of the Eastern Star while local chapters of the Odd Fellows, among other fraternal groups, also frequently met here. At its prime there were over 120 active Masons who belonged to this Lodge. As the population of the town dwindled throughout the 20th century, so did the membership here. Eventually there was no-one left to manage it and the various Masonic decorations made their way to the small local history museum and the Lodge now sits quiet and empty.
Knights of Pythias Castle
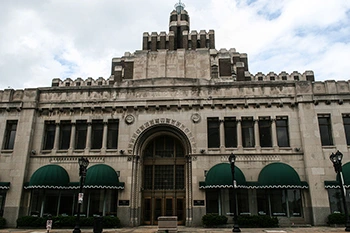
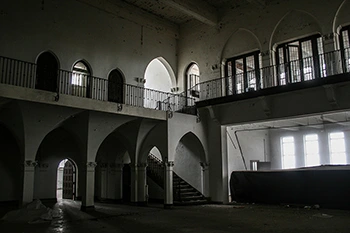 This building was erected in 1928 by the Knights of Pythias, a fraternal organization and secret society. It was designed to look like a castle and serve as their headquarters and meeting place, otherwise known as a Lodge. Following the decline in membership of such organizations, the building was sold to various local companies. The Castle (aka The Beaux Arts/aka Carter Carburetor/ACF Administration Building) has an indoor parking garage, which is partially in use, however the main upper portions of the building
This building was erected in 1928 by the Knights of Pythias, a fraternal organization and secret society. It was designed to look like a castle and serve as their headquarters and meeting place, otherwise known as a Lodge. Following the decline in membership of such organizations, the building was sold to various local companies. The Castle (aka The Beaux Arts/aka Carter Carburetor/ACF Administration Building) has an indoor parking garage, which is partially in use, however the main upper portions of the building
The Odd Fellows Home
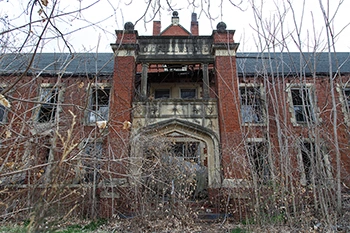
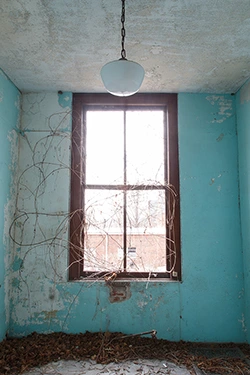 The Odd Fellows home was constructed by The Independent Order of Odd Fellows, a fraternal organization whose chief purpose is to give aid, assistance and comfort to its members and their families. The land on which this home was built was originally the site of an old Hotel. The Odd Fellows purchased the property in 1895 and ran their home from the original building until a fire in the year 1900 forced them to construct a new building. To fully support the mission of the home, the Odd Fellows at this time purchased all of the available surrounding farmland and it was through this expansion they were able to produce their own oats, corn, potatoes, hay, milk, butter and eggs. Among the livestock here were horses, cattle, poultry and hogs. The Odd Fellows home provided safe lodging primarily to orphaned children, but it also served older adults and others who were unable to support themselves until such time as they were able to do so. The home continued to serve the community for well over 80 years before finally closing down sometime in the 1980s.
The Odd Fellows home was constructed by The Independent Order of Odd Fellows, a fraternal organization whose chief purpose is to give aid, assistance and comfort to its members and their families. The land on which this home was built was originally the site of an old Hotel. The Odd Fellows purchased the property in 1895 and ran their home from the original building until a fire in the year 1900 forced them to construct a new building. To fully support the mission of the home, the Odd Fellows at this time purchased all of the available surrounding farmland and it was through this expansion they were able to produce their own oats, corn, potatoes, hay, milk, butter and eggs. Among the livestock here were horses, cattle, poultry and hogs. The Odd Fellows home provided safe lodging primarily to orphaned children, but it also served older adults and others who were unable to support themselves until such time as they were able to do so. The home continued to serve the community for well over 80 years before finally closing down sometime in the 1980s.
The Odd Fellow's Lodge
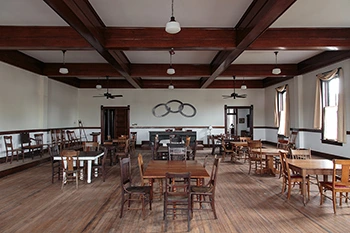
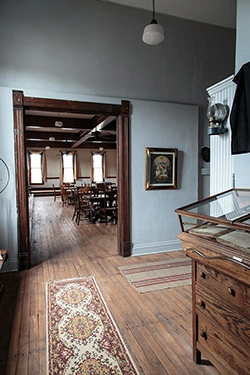 This lodge was chartered in 1854 and the building was erected for them in 1925.
This lodge was chartered in 1854 and the building was erected for them in 1925.
Skull and Bones Club - Saint Louis
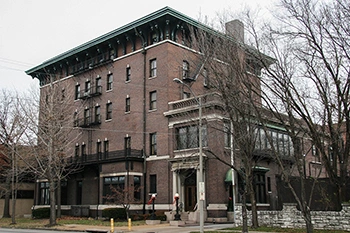
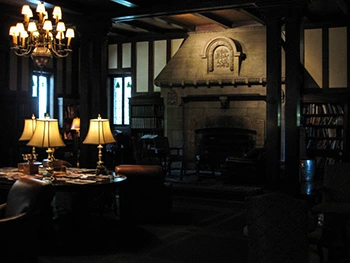 The club has been right here in this unassuming building for over a hundred years. There are no signs or any outside means of identification to give it away. It was built in the early 1900's and remains virtually unchanged to this day. This place represents a time when the automobile was still a rarity on the streets and businesses were locally owned. Well-connected business owners would form civic clubs under whose umbrella they would collectively make decisions regarding civic and social issues and just about everything else of interest to the area leaders of the time. But most business was conducted elsewhere, this club was primarily a social club, a place to make friends with your business associates (a subset of members were also active in a specific sport which otherwise lent some outward public legitimacy to its existence). The door is manned by a butler 24/7. Smoking is allowed and the bar is evidently always open (there is at least one bar on each floor that I accessed). If you need a room with absolute privacy for a night or several, this is the place. The nature of the club is such that it otherwise has literally no public presence. There's no website and no source of history on it readily available. In fact, this post right here is the largest collection of photographs and information pertaining to this establishment made available to the public, let alone on the internet, since it's inception as far as I can tell.
The club has been right here in this unassuming building for over a hundred years. There are no signs or any outside means of identification to give it away. It was built in the early 1900's and remains virtually unchanged to this day. This place represents a time when the automobile was still a rarity on the streets and businesses were locally owned. Well-connected business owners would form civic clubs under whose umbrella they would collectively make decisions regarding civic and social issues and just about everything else of interest to the area leaders of the time. But most business was conducted elsewhere, this club was primarily a social club, a place to make friends with your business associates (a subset of members were also active in a specific sport which otherwise lent some outward public legitimacy to its existence). The door is manned by a butler 24/7. Smoking is allowed and the bar is evidently always open (there is at least one bar on each floor that I accessed). If you need a room with absolute privacy for a night or several, this is the place. The nature of the club is such that it otherwise has literally no public presence. There's no website and no source of history on it readily available. In fact, this post right here is the largest collection of photographs and information pertaining to this establishment made available to the public, let alone on the internet, since it's inception as far as I can tell.
Bethlehem Lutheran
A history of Bethlehem Lutheran Church would be incomplete without giving some background of the circumstances which led to its founding as a congregation and its affiliation with what is now known as the Lutheran Church of the Missouri Synod.
Two significant evens which led to the founding of Lutheran Church and "Missouri Synod" Lutheranism in Saint Louis and Saint Louis County were 1) the decision of a group of Germans from Saxony to emigrate to America and 2) the mass migraion of...
Evangelical Church
This church's congregation was formed in the 1870's. It wasn't until the month of July in the 1890's before they would have their own "magnificent" church erected here. Unfortunately, their beautiful church burned to the ground less than 5 years later. The congregation would not be deterred, however and set out to rebuild with even loftier goals for the replacement.
Methodist Church
Ground was broken for the Methodist church on June 26th, 1901 and the cornerstone was laid on October 17th of that year. The first service was held on October 5th 1902. During the mid 1940's-50's, the main sanctuary was completely remodeled to feature hand carved walnut, marble floor, new stained glass windows and the impressive 55 Rank Moller organ. The unusual monochrome stained glass windows were added in the 1960's.
City Methodist Church
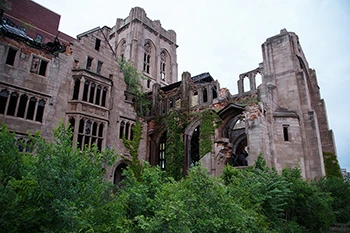
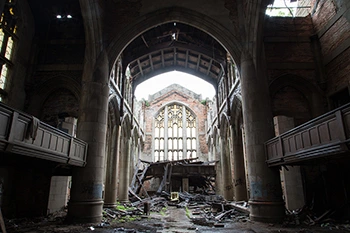 City Methodist Church In Gary Indiana was completed in 1927 at the cost of one million dollars. Elbert Gary, the namesake of Gary Indiana and the chairman of US Steel Corporation, donated $325,000 to help pay for the construction. But costs quickly exceeded their projections and due to these overruns, certain changes were made to save money. Most notably, the stained glass windows were not completed in stained glass towards the bottom of the windows. The enormous size of the building was also a problem early on. The columns in the sanctuary started out very large on one end but were reduced in size towards the balcony because a measurement error meant the plot of land was smaller than expected and the chapel as originally planned simply wouldn't fit. When completed, the church included a gymnasium on the top floor with a full size basketball court and the main sanctuary which seats 950 people as well as a wing containing "Seaman Hall", an auditorium capable of seating 997 people, along with numerous church school rooms and even store fronts on the ground floor which, it was hoped, would help offset the construction costs. In its prime, the church counted 3,000 people in its congregation. But City Methodist, like so many other institutions in so many other cities, suffered a crippling exodus of its contributing members in the 1960s as city inhabitants moved out to the suburbs. In October of 1974, a meeting was held to determine the fate of the church. On January 3rd, 1975, City Methodist Church closed its doors. It has been vacant ever since.
City Methodist Church In Gary Indiana was completed in 1927 at the cost of one million dollars. Elbert Gary, the namesake of Gary Indiana and the chairman of US Steel Corporation, donated $325,000 to help pay for the construction. But costs quickly exceeded their projections and due to these overruns, certain changes were made to save money. Most notably, the stained glass windows were not completed in stained glass towards the bottom of the windows. The enormous size of the building was also a problem early on. The columns in the sanctuary started out very large on one end but were reduced in size towards the balcony because a measurement error meant the plot of land was smaller than expected and the chapel as originally planned simply wouldn't fit. When completed, the church included a gymnasium on the top floor with a full size basketball court and the main sanctuary which seats 950 people as well as a wing containing "Seaman Hall", an auditorium capable of seating 997 people, along with numerous church school rooms and even store fronts on the ground floor which, it was hoped, would help offset the construction costs. In its prime, the church counted 3,000 people in its congregation. But City Methodist, like so many other institutions in so many other cities, suffered a crippling exodus of its contributing members in the 1960s as city inhabitants moved out to the suburbs. In October of 1974, a meeting was held to determine the fate of the church. On January 3rd, 1975, City Methodist Church closed its doors. It has been vacant ever since.
Keokuk Unitarian Church
The historic Unitarian Church in Keokuk Iowa was dedicated on Dec. 2, 1874 and is the oldest standing church in the city. Unitarian Churches were known for their use of logic and reason rather than blind faith in their interpretations of the Bible and this attracted many freethinkers of the time. Among the prominent early church members was a physician and lawyer named Samuel Freeman Miller. Miller, an optimist and progressive rationalist, helped found Keokuk's First Unitarian Church in 1853 and personally drafted its articles of incorporation. Shortly thereafter his business partner, Lewis Reeves, died after contracting Asiatic Cholera. Just a few months later, Samuel Miller's wife Lucy died of "consumption" which is what we now know as Tuberculosis. This series of tragedies left him a single father of 3 daughters in addition to now being the sole proprietor of his law practice. His mastery of Law earned the attention of the top courts in the nation and as a result he was later appointed to the United States Supreme Court just after the start of the American Civil War in 1862 by Abraham Lincoln. He served in that role for 28 years, becoming one of the most influential Justices to serve in that capacity until his death in 1890 following which his funeral service was held in this church.
Saint Mary's Female Orphan Asylum
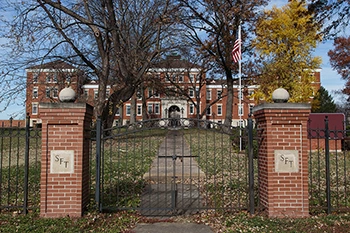
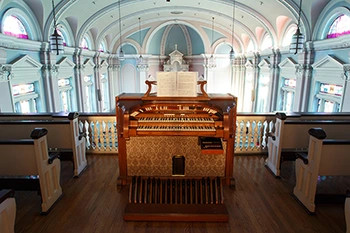 Saint Mary's Female Orphan Asylum was constructed in Saint Louis in the early 1900's. It housed 250 orphans and homeless children ranging from 4 to 14 years old and provided them with a standard education along with music and household skills such as sewing and cooking. The children were given up for adoption whenever suitable homes were provided or when relatives were able to step forward. When children remained beyond the age of 14, they were transferred to another charity's industrial school where they learned trades. The Orphanage closed in the 1950's and has been in the hands of various charitable institutions ever since. It was vacant and for sale for several years until sometime after this visit took place when it became inhabited by new owners.
Saint Mary's Female Orphan Asylum was constructed in Saint Louis in the early 1900's. It housed 250 orphans and homeless children ranging from 4 to 14 years old and provided them with a standard education along with music and household skills such as sewing and cooking. The children were given up for adoption whenever suitable homes were provided or when relatives were able to step forward. When children remained beyond the age of 14, they were transferred to another charity's industrial school where they learned trades. The Orphanage closed in the 1950's and has been in the hands of various charitable institutions ever since. It was vacant and for sale for several years until sometime after this visit took place when it became inhabited by new owners.
Saint Mary of the Angels Convent
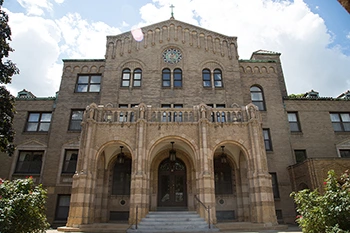
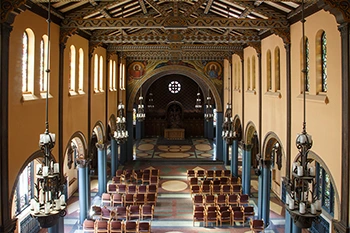 Saint Mary of the Angels Convent was constructed in the 1920's and was home to a small number of comparatively ripened nuns until its closure about 10 years ago. I tried finding interesting historic dates or events to mention but I think the most interesting thing that ever happened here was probably the psychedelic paint scheme used in the chapel.
Saint Mary of the Angels Convent was constructed in the 1920's and was home to a small number of comparatively ripened nuns until its closure about 10 years ago. I tried finding interesting historic dates or events to mention but I think the most interesting thing that ever happened here was probably the psychedelic paint scheme used in the chapel.
Church #12
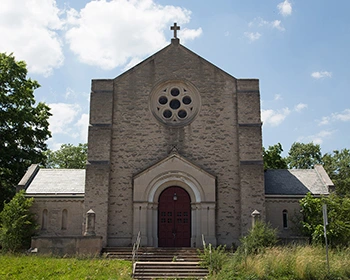
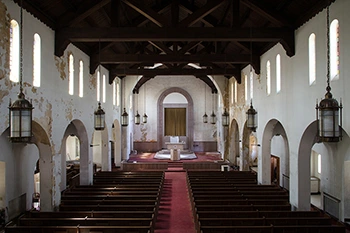 Church #12 was constructed at the turn of the 20th Century and six years later they erected a school building here. It remained in service to the original denomination for exactly 90 years before it was sold in the 1990s and abandoned sometime fairly recently.
Church #12 was constructed at the turn of the 20th Century and six years later they erected a school building here. It remained in service to the original denomination for exactly 90 years before it was sold in the 1990s and abandoned sometime fairly recently.
Catholic Church
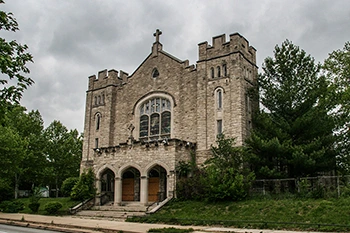
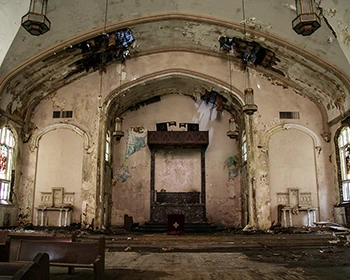 Catholic Church was founded in 1907. The building was completed in 1915. A school, convent and rectory were added within a few years. In the 1970's, facing diminsehd enrollment, Catholic Church merged its school with a variety of other local catholic schools. Ultimately, however, after almost 100 years of service, this parish was to close its doors in 2001 and merge congregations with another local church.
Catholic Church was founded in 1907. The building was completed in 1915. A school, convent and rectory were added within a few years. In the 1970's, facing diminsehd enrollment, Catholic Church merged its school with a variety of other local catholic schools. Ultimately, however, after almost 100 years of service, this parish was to close its doors in 2001 and merge congregations with another local church.
St Marks Church
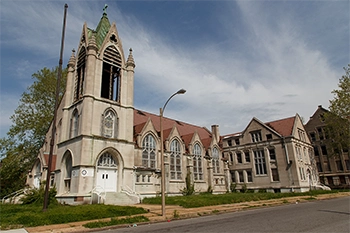
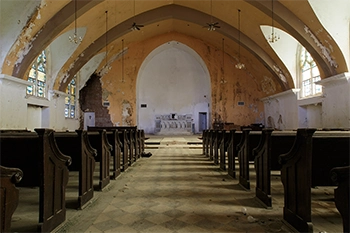 St Mark's Church was built in 1902 and was the initial structure in what was to become the campus of St Mark the Evangelist Catholic School. The school was abandoned in 1975 but the chapel was in use by various congregations until sometime in the early 2000's.
St Mark's Church was built in 1902 and was the initial structure in what was to become the campus of St Mark the Evangelist Catholic School. The school was abandoned in 1975 but the chapel was in use by various congregations until sometime in the early 2000's.
Second Baptist Church
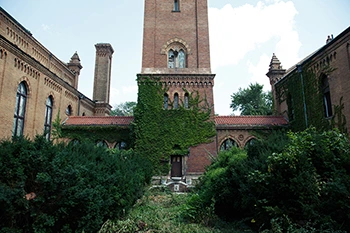
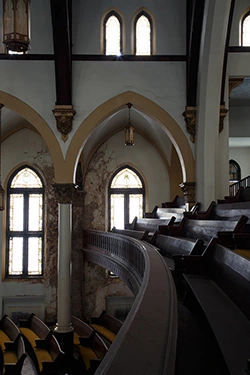 In the Fall of 1817, John M. Peck and James E. Welch arrived in the village of St. Louis to perform missionary work. At this time, Saint Louis was a town of roughly 3,000 inhabitants. These men performed a dilligent search and turned up a total of seven other Baptists in the entire city. They joined together in the acquisition of a small room on Main Street south of Market for the first meeting place of Saint Louis Baptists. The First Baptist Church was formed on February 18th, 1818, three years before Missouri was admitted as the 24th state of the Union. Their first official church building was
In the Fall of 1817, John M. Peck and James E. Welch arrived in the village of St. Louis to perform missionary work. At this time, Saint Louis was a town of roughly 3,000 inhabitants. These men performed a dilligent search and turned up a total of seven other Baptists in the entire city. They joined together in the acquisition of a small room on Main Street south of Market for the first meeting place of Saint Louis Baptists. The First Baptist Church was formed on February 18th, 1818, three years before Missouri was admitted as the 24th state of the Union. Their first official church building was
Holy Name Church
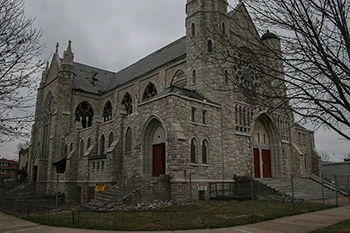
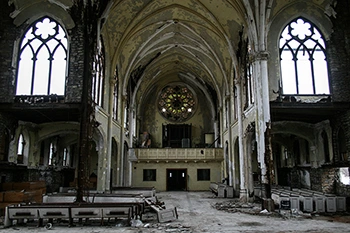 Holy Name Catholic Church was one of the founding churches of the Southeast portion of Kansas City during its second major reisdential expansion. It was also one of the largest built in the Kansas City area. The location selected for Holy Name was a major hill in one of the highest growth areas on the edge of the expanding city. This church was plagued from the beginning, however, with continuous financial difficulties. The basement was completed in 1911, but the financial problems halted construction...
Holy Name Catholic Church was one of the founding churches of the Southeast portion of Kansas City during its second major reisdential expansion. It was also one of the largest built in the Kansas City area. The location selected for Holy Name was a major hill in one of the highest growth areas on the edge of the expanding city. This church was plagued from the beginning, however, with continuous financial difficulties. The basement was completed in 1911, but the financial problems halted construction...
Western Seminary
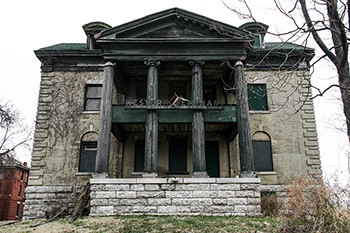
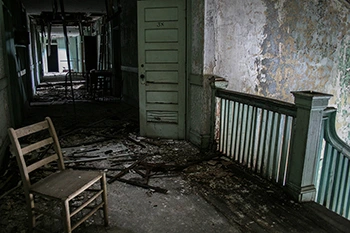 The building known today as the Western Seminary was constructed in approximately 1909 from funds ($25,000) donated by Mrs. Margaret Clock Armour, widow of Simeon Brooks Armour of the famous Armour Meat Packing Company. The building was originally christened "The Margaret Klock Armour Memorial Home for Aged Men and Women" and was operated by the Women's Christian Association of Kansas City who constructed the Gillis Orphan's home on the same tract of land. A bronze tablet was hung in the entryway during the home's dedication by Mrs. Armour which read "At evening time, it shall be light". The land on which it was built had been donated by "Colonel" Thomas H. Swope, whose death had become a highly publicized murder trial. Swope was a wealthy real estate magnate and philanthropist and was the largest indiviual landowner in Kansas City. His physician, Dr. Hyde, was believed to have poisoned him with strychnine in an attempt to inherit some of his vast wealth (Dr. Hyde was married to one of Swope's neices). The Armour Memorial Home, along with the Orphan's Home, were receiving widespread support in the community due to the positive social impact these facilities were making. As a result of their success, these buildings were filled to capacity by the mid 1920's and they had a waiting list of more than 100. At about this time, the Western Negro College offered $25,000 to purchase the property. This sum was sufficient for the homes to relocate to a comfortable 26.5 acres, a site in which they still inhabit today. The Western Negro College had formed in the late 1880's and had moved between a variety of locations before finally purchasing this land in 1926 from the WCA. The College was forced to close its doors in the height of the depression for the school years of 1935-1936, after which time it was reorganized and renamed in 1937 as the Western Seminary. Eventually, the College would operate solely out of the old Orphan's home thus abandoning the old Memorial Home which still bears their name.
The building known today as the Western Seminary was constructed in approximately 1909 from funds ($25,000) donated by Mrs. Margaret Clock Armour, widow of Simeon Brooks Armour of the famous Armour Meat Packing Company. The building was originally christened "The Margaret Klock Armour Memorial Home for Aged Men and Women" and was operated by the Women's Christian Association of Kansas City who constructed the Gillis Orphan's home on the same tract of land. A bronze tablet was hung in the entryway during the home's dedication by Mrs. Armour which read "At evening time, it shall be light". The land on which it was built had been donated by "Colonel" Thomas H. Swope, whose death had become a highly publicized murder trial. Swope was a wealthy real estate magnate and philanthropist and was the largest indiviual landowner in Kansas City. His physician, Dr. Hyde, was believed to have poisoned him with strychnine in an attempt to inherit some of his vast wealth (Dr. Hyde was married to one of Swope's neices). The Armour Memorial Home, along with the Orphan's Home, were receiving widespread support in the community due to the positive social impact these facilities were making. As a result of their success, these buildings were filled to capacity by the mid 1920's and they had a waiting list of more than 100. At about this time, the Western Negro College offered $25,000 to purchase the property. This sum was sufficient for the homes to relocate to a comfortable 26.5 acres, a site in which they still inhabit today. The Western Negro College had formed in the late 1880's and had moved between a variety of locations before finally purchasing this land in 1926 from the WCA. The College was forced to close its doors in the height of the depression for the school years of 1935-1936, after which time it was reorganized and renamed in 1937 as the Western Seminary. Eventually, the College would operate solely out of the old Orphan's home thus abandoning the old Memorial Home which still bears their name.
The Convent
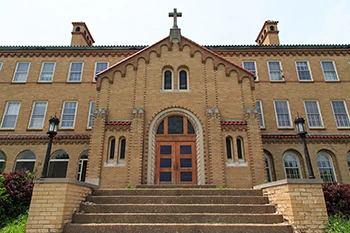
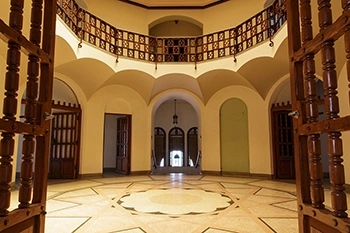 The convent was built in the 1930s and at its peak there were 90 nuns living here simultaneously. It closed recently and is currently for sale.
The convent was built in the 1930s and at its peak there were 90 nuns living here simultaneously. It closed recently and is currently for sale.
St Pius X Benedictine Abbey
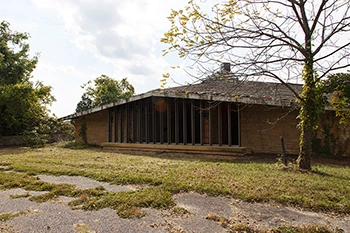
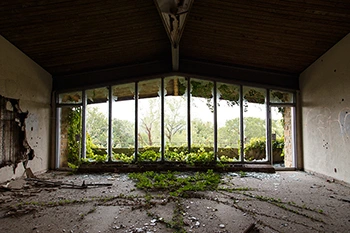 The monastery known as St Pius X Benedictine Abbey was formed in 1951 by the Swiss-American Congregation of the Benedictine Confederation. This location was begun as a foundation which sprouted from its parent monastery, the Conception Abbey. The latest record of activity I can locate here is dated 1982.There are two separate buildings here, both of which are in very poor condition. From what I can gather, the first building pictured is the actual Abbey itself and the second building with the huge fireplace is the residence. The Abbey appears to have suffered a fire at some point long ago and has sat exposed to the elements ever since. All of the rooms have been gutted and the walls are smashed through nearly everywhere. The residence hasn't fared much better. All of this sits on an active golf course and the path which the carts take is literally right outside the front doors.
The monastery known as St Pius X Benedictine Abbey was formed in 1951 by the Swiss-American Congregation of the Benedictine Confederation. This location was begun as a foundation which sprouted from its parent monastery, the Conception Abbey. The latest record of activity I can locate here is dated 1982.There are two separate buildings here, both of which are in very poor condition. From what I can gather, the first building pictured is the actual Abbey itself and the second building with the huge fireplace is the residence. The Abbey appears to have suffered a fire at some point long ago and has sat exposed to the elements ever since. All of the rooms have been gutted and the walls are smashed through nearly everywhere. The residence hasn't fared much better. All of this sits on an active golf course and the path which the carts take is literally right outside the front doors.
Saint Augustine Church
Saint Augustine Church in Saint Louis, Missouri, was constructed in the 1890s. It's so tall, the church even had room for a double-decker choir loft. It was used for nearly 100 years before being sold to smaller local congregations. The last of these congregations constructed an exceedingly crappy drywall room inside the sanctuary and thus robbed visitors of one of the most magnificent church interiors I've ever seen. They left sometime within the past couple of years.
Saint Laurence Catholic Church
St. Laurence Catholic Church was built in 1911. The cornerstone was laid on June 11, 1911 and it opened for service on December 26th, 1911. The archdiocese closed the church in 1999, citing 3 million dollars needed in repairs. St. Laurence was demolished in the summer of 2014.
Kemper Military Academy
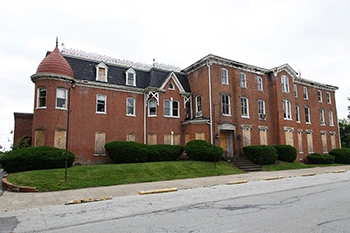
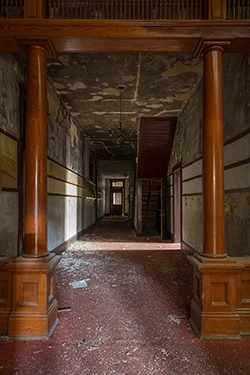 Kemper Military School was founded by Frederick T Kemper as "The Kemper Family School" and the first class took place on June 3, 1844. At the time it was just a one-room schoolhouse and there were only 5 students enrolled. But by the fall of the same year, enrollment had expanded tenfold. Its popularity increased over the years and it expanded to meet the demand, eventually moving out of the original location to the buildings it would inhabit for all of its subsequent years. By the 1860's, the school was large enough that it was able to remain open during the Civil War, one of few to do so. Graduates of Kemper actually fought on both sides of the Civil War and many even participated in a local battle near the school.
Kemper Military School was founded by Frederick T Kemper as "The Kemper Family School" and the first class took place on June 3, 1844. At the time it was just a one-room schoolhouse and there were only 5 students enrolled. But by the fall of the same year, enrollment had expanded tenfold. Its popularity increased over the years and it expanded to meet the demand, eventually moving out of the original location to the buildings it would inhabit for all of its subsequent years. By the 1860's, the school was large enough that it was able to remain open during the Civil War, one of few to do so. Graduates of Kemper actually fought on both sides of the Civil War and many even participated in a local battle near the school.
The Catholic Boarding School
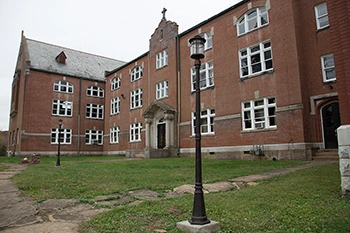
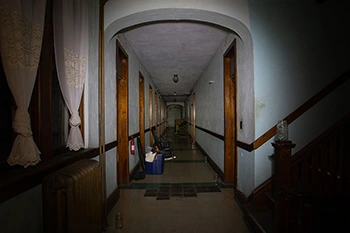 The Catholic Boarding School was constructed in the 1840s as a Methodist High School. During the civil war, it served as a Union hospital. In the 1870s, it was purchased by a group of nuns who transformed it into the boarding school in which capacity it served until the 1970s after which it was a convent before finally being abandoned. The property was eventually sold to its current ownership who transformed it into a bed and breakfast. I stayed here for a weekend recently. The portions of the property that are now part of the bed and breakfast are entirely renovated to such an extent that they are cleaner and more comfortable than most places I've ever stayed and I highly recommend getting a room here. I met the owner who took us on a tour and who agreed to let me photograph the place. She even fired up the pipe organ in the chapel and let me play it -which is something I've ALWAYS wanted to do. It was fucking awesome. This place is cool as hell and, thankfully, so is the owner.
The Catholic Boarding School was constructed in the 1840s as a Methodist High School. During the civil war, it served as a Union hospital. In the 1870s, it was purchased by a group of nuns who transformed it into the boarding school in which capacity it served until the 1970s after which it was a convent before finally being abandoned. The property was eventually sold to its current ownership who transformed it into a bed and breakfast. I stayed here for a weekend recently. The portions of the property that are now part of the bed and breakfast are entirely renovated to such an extent that they are cleaner and more comfortable than most places I've ever stayed and I highly recommend getting a room here. I met the owner who took us on a tour and who agreed to let me photograph the place. She even fired up the pipe organ in the chapel and let me play it -which is something I've ALWAYS wanted to do. It was fucking awesome. This place is cool as hell and, thankfully, so is the owner.
The Morrison Observatory
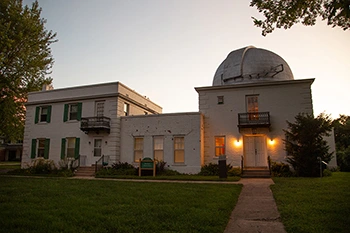
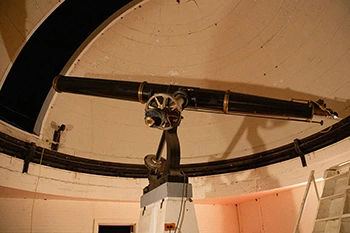 The Morrison Observatory was originaly constructed in 1875 by Pritchett College, a small local institution in Glasgow, Missouri. It was named after the benefactor Bernice Morrison who, in 1874, pledged $100,000 to build a world-class observatory at the college. Within a year, the college delivered on her stated goals. The observatory was outfitted with the best instruments available at the time which consisted of a beautifully crafted 12.25" Clark Refracting Telescope housed beneath a hand-cranked rotating dome that was modeled after the one found at Harvard's Observatory. Clark Telescopes, made by the legendary Alvan Clark company were the centerpieces of all of the top observatories of the day such as Harvard, Lowell, and Yerkes. One year later, in 1876, a 6" Meridian Telescope, built by Troughton & Sims was installed in a separate part of the building. With this addition, the observatory was able to generate income by selling the accurate time to local railroads and other institutions throughout Missouri. The Meridian Telescope is a large single axis transit telescope whose primary function was "to accurately mark the position of a star as it crossed the zenith at the observatory's 39 Degrees North Latitude". There was a lounge chair built for the comfort of the observer who would send a telegraph to the railway signalling devices to accurately mark the time. The position of the telescope was accurately determined through the use of large dials on the side whose marks were illuminated by a complex series of glass prisms which directed the light from attached lamps. There is also a closet directly behind the telescope which was built to house the clock on which the time was locally recorded. This clock was built by notable horologist Charles Frodsham, clockmaker to the Queen of England, who started the Charles Frodsham & Co in London, which "remains in existence as the longest continuously trading firm of chronometer manufacturers in the world". Notable among the oservations made at the Morrison Observatory is that of Jupiter's Great Red Spot which was documented by Dr. Henry Pritchett in 1878. By 1907, however, the Morrison Observatory was no longer in use.
The Morrison Observatory was originaly constructed in 1875 by Pritchett College, a small local institution in Glasgow, Missouri. It was named after the benefactor Bernice Morrison who, in 1874, pledged $100,000 to build a world-class observatory at the college. Within a year, the college delivered on her stated goals. The observatory was outfitted with the best instruments available at the time which consisted of a beautifully crafted 12.25" Clark Refracting Telescope housed beneath a hand-cranked rotating dome that was modeled after the one found at Harvard's Observatory. Clark Telescopes, made by the legendary Alvan Clark company were the centerpieces of all of the top observatories of the day such as Harvard, Lowell, and Yerkes. One year later, in 1876, a 6" Meridian Telescope, built by Troughton & Sims was installed in a separate part of the building. With this addition, the observatory was able to generate income by selling the accurate time to local railroads and other institutions throughout Missouri. The Meridian Telescope is a large single axis transit telescope whose primary function was "to accurately mark the position of a star as it crossed the zenith at the observatory's 39 Degrees North Latitude". There was a lounge chair built for the comfort of the observer who would send a telegraph to the railway signalling devices to accurately mark the time. The position of the telescope was accurately determined through the use of large dials on the side whose marks were illuminated by a complex series of glass prisms which directed the light from attached lamps. There is also a closet directly behind the telescope which was built to house the clock on which the time was locally recorded. This clock was built by notable horologist Charles Frodsham, clockmaker to the Queen of England, who started the Charles Frodsham & Co in London, which "remains in existence as the longest continuously trading firm of chronometer manufacturers in the world". Notable among the oservations made at the Morrison Observatory is that of Jupiter's Great Red Spot which was documented by Dr. Henry Pritchett in 1878. By 1907, however, the Morrison Observatory was no longer in use.
Carr School
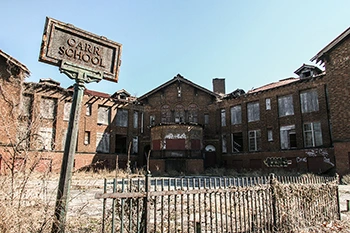
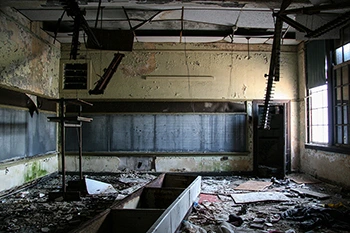 Carr Elementary School in Saint Louis was built in 1908 by renowned architect William B. Ittner. The school closed in 1983 and has been abandoned ever since.
Carr Elementary School in Saint Louis was built in 1908 by renowned architect William B. Ittner. The school closed in 1983 and has been abandoned ever since.
Saint Mark's School
St. Mark's School was constructed in 1909 and features Gothic Revival architecture. This all-girl's school opened on September 15, 1909 with 180 pupils. In 1910, the Sister-Teachers formed a High School department due to the lack of available all-girl high-schools in the area, forming St. Mark's Academy. The education was highly regarded and students came from as far as St. Ann and Glasgow Village, Missouri to attend school here. St. Mark's was always funded solely by the members of its congregation or through the cost of tuition. But their numbers began to decline throughout the 1960s as more people moved out of the city and fewer women chose religious vocations as nuns. Ultimately, it closed its doors in 1975 due to lack of funding.

